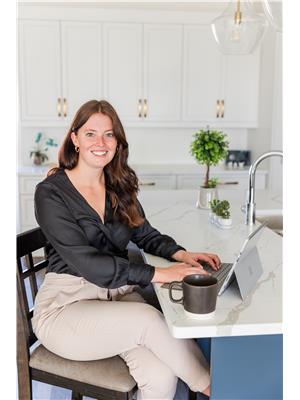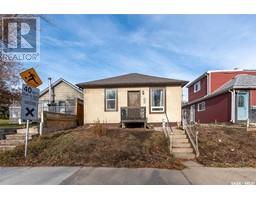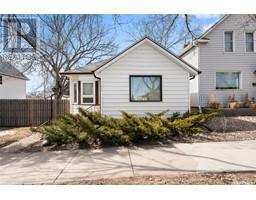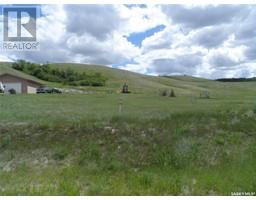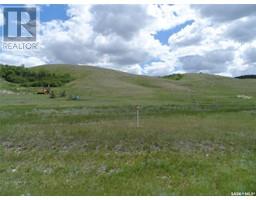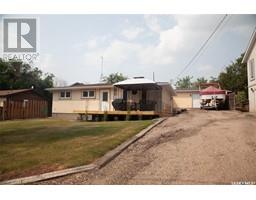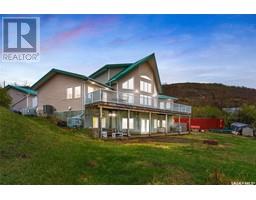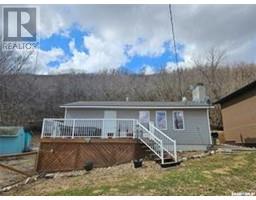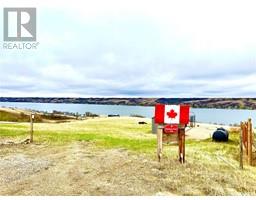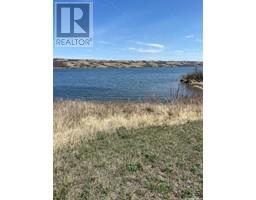509 Tatanka DRIVE, Buffalo Pound Lake, Saskatchewan, CA
Address: 509 Tatanka DRIVE, Buffalo Pound Lake, Saskatchewan
Summary Report Property
- MKT IDSK967872
- Building TypeHouse
- Property TypeSingle Family
- StatusBuy
- Added2 weeks ago
- Bedrooms2
- Bathrooms1
- Area680 sq. ft.
- DirectionNo Data
- Added On02 May 2024
Property Overview
Are you ready for your home away from home? This location in the desirable Sun Valley community out at Buffalo Pound Lake is spectacular! Incredible views of the lake, privacy with no backing neighbors, and move-in ready! This home has the option to be used year-round if preferred, and is only a 20 minute drive from Moose Jaw! You will love this property from the large deck overlooking the lake, to the firepit area and private deck in the back for all those summer nights, to the detached garage to store all your lake toys (garage recently insulated and power installed)! The home is beautiful, with vaulted ceilings and lots of sunlight pouring in. You have a nice sized kitchen with beautiful cabinetry (appliances included), and a large living room with windows overlooking the lake! On the back of the home you have 2 bedrooms and a full 4-piece bathroom. There is an insulated water shed with a 600 gallon water tank and a 1250 gallon septic tank. There are also underground sprinklers for the front yard! This is truly a fantastic property and is ready for you to call home - or home away from home! Book your showing today! (id:51532)
Tags
| Property Summary |
|---|
| Building |
|---|
| Level | Rooms | Dimensions |
|---|---|---|
| Main level | Kitchen/Dining room | 15'6" x 9' |
| Living room | 15'6" x 13'11" | |
| Bedroom | 11' x 8'6" | |
| Bedroom | 11' x 8'4" | |
| 4pc Bathroom | - x - |
| Features | |||||
|---|---|---|---|---|---|
| Treed | Irregular lot size | Recreational | |||
| Detached Garage | Gravel | Parking Space(s)(3) | |||
| Refrigerator | Window Coverings | Garage door opener remote(s) | |||
| Storage Shed | Stove | Wall unit | |||

































