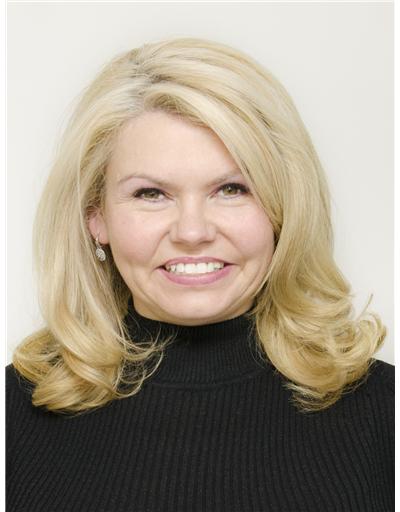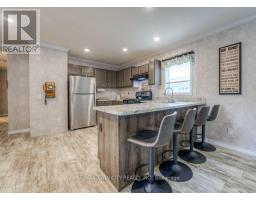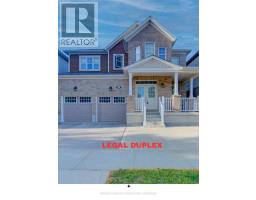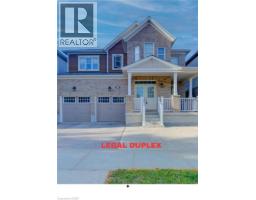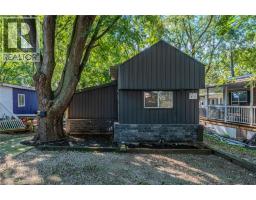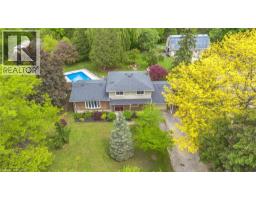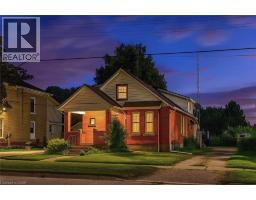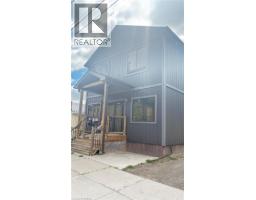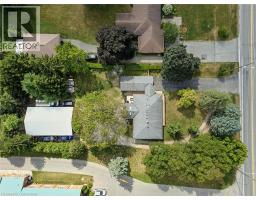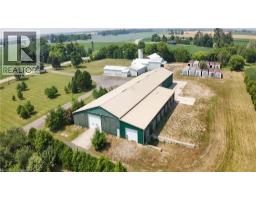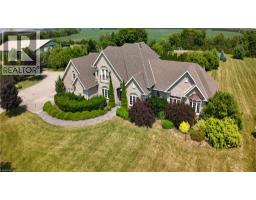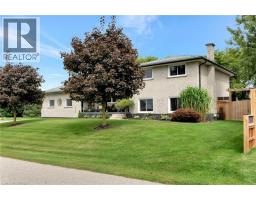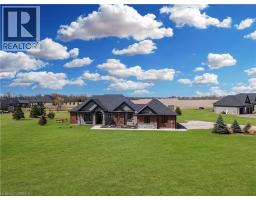99 FOURTH CONCESSION Road Unit# 517 2115 - Burford, Burford, Ontario, CA
Address: 99 FOURTH CONCESSION Road Unit# 517, Burford, Ontario
Summary Report Property
- MKT ID40761333
- Building TypeModular
- Property TypeSingle Family
- StatusBuy
- Added10 weeks ago
- Bedrooms4
- Bathrooms1
- Area1323 sq. ft.
- DirectionNo Data
- Added On22 Aug 2025
Property Overview
Welcome to your serene retreat at Twin Springs Cottage Condo Community! This charming modular home has been thoughtfully expanded with a large addition, offering 4 spacious bedrooms and a full bathroom—perfect for family and guests and situated on an extra-wide lot (approx. 35 x 75). Enjoy outdoor living with a fenced in area, brand-new shed, a beautifully lit gazebo, convenient propane hookup for a BBQ and a wooden deck ideal for relaxing or entertaining and summer BBQ's. Surrounded by nature, this property combines year round living with comfort and convenience, making it the perfect getaway spot or year-round haven. Enjoy the very quiet, rural setting with access to 2 lakes and a beach area, where kayaks, canoes, and small boats are welcome. Community amenities include a lake with a beach, fishing, volleyball, horseshoes, community centre, playground, ping pong and more! All this in a peaceful country setting, yet just a short drive to Woodstock, Brantford, Paris and major highways for easy commuting. Whether you're looking to downsize, invest, or enjoy a simplified lifestyle, this home has it all. (id:51532)
Tags
| Property Summary |
|---|
| Building |
|---|
| Land |
|---|
| Level | Rooms | Dimensions |
|---|---|---|
| Main level | 4pc Bathroom | Measurements not available |
| Bedroom | 11'1'' x 10'3'' | |
| Bedroom | 9'3'' x 10'9'' | |
| Bedroom | 9'2'' x 15'9'' | |
| Primary Bedroom | 1'2'' x 11'7'' | |
| Living room | 14'5'' x 14'5'' | |
| Kitchen | 14'5'' x 13'8'' |
| Features | |||||
|---|---|---|---|---|---|
| Country residential | Recreational | Gazebo | |||
| Visitor Parking | Refrigerator | Stove | |||
| Window Coverings | Window air conditioner | ||||









































