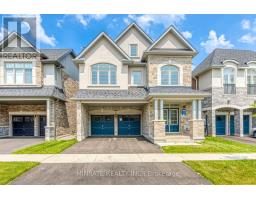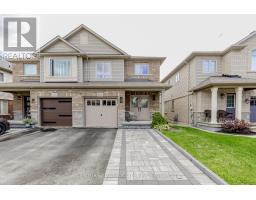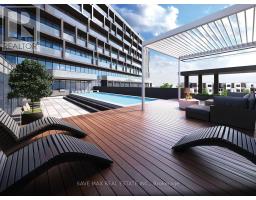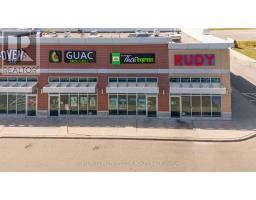A313 - 3210 DAKOTA COMMON, Burlington (Alton), Ontario, CA
Address: A313 - 3210 DAKOTA COMMON, Burlington (Alton), Ontario
Summary Report Property
- MKT IDW12404121
- Building TypeApartment
- Property TypeSingle Family
- StatusBuy
- Added6 days ago
- Bedrooms2
- Bathrooms1
- Area500 sq. ft.
- DirectionNo Data
- Added On15 Sep 2025
Property Overview
Escape to your haven where quiet calm surrounds you and natural beauty becomes an extension of your home! You will love living in this Sun-filled and upgraded 1 Bedroom + Den suite at the Valera Condos. This Condo features an open concept floor plan, laminate flooring throughout,upgraded lighting & pot lights, flat-panel kitchen cabinetry, quartz countertops, SS Appliances including an over the range microwave & in-suite laundry. Enjoy serene views of the escarpment from your 116 Sq Ft balcony and enjoy resort inspired amenities in the same level. This suite designed with IntelliSpaceTM is the perfect place to call home in the sought-after Alton Village. Building amenities include Fitness Rm W/ Yoga Studio, Outdoor Pool & Lounge, Sauna & Steam Rooms, BBQ area, party & games room, 24 hour concierge and pet spa. Close to all amenities,easy hwy access, transit, and much more. This unit comes with 1 parking space, 1 locker. (id:51532)
Tags
| Property Summary |
|---|
| Building |
|---|
| Level | Rooms | Dimensions |
|---|---|---|
| Main level | Living room | 2.8 m x 4.11 m |
| Den | 2.57 m x 2.29 m | |
| Bedroom | 3.66 m x 2.67 m | |
| Bathroom | 2.7 m x 2.04 m | |
| Kitchen | 2.97 m x 3.4 m |
| Features | |||||
|---|---|---|---|---|---|
| Balcony | Carpet Free | Underground | |||
| No Garage | Dishwasher | Dryer | |||
| Stove | Washer | Refrigerator | |||
| Central air conditioning | Security/Concierge | Exercise Centre | |||
| Party Room | Sauna | Storage - Locker | |||






























































