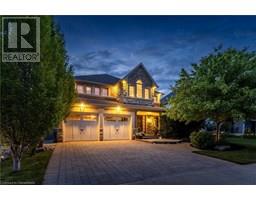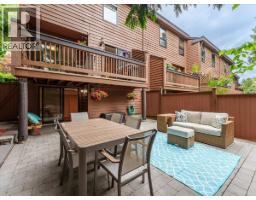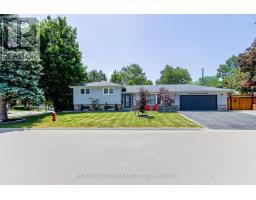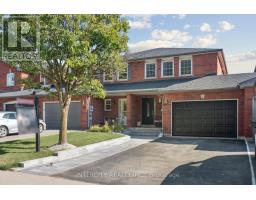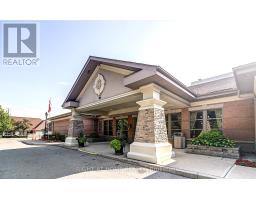101 - 5070 PINEDALE AVENUE, Burlington (Appleby), Ontario, CA
Address: 101 - 5070 PINEDALE AVENUE, Burlington (Appleby), Ontario
Summary Report Property
- MKT IDW12323862
- Building TypeApartment
- Property TypeSingle Family
- StatusBuy
- Added1 weeks ago
- Bedrooms2
- Bathrooms2
- Area1200 sq. ft.
- DirectionNo Data
- Added On22 Aug 2025
Property Overview
Spacious and beautifully updated 2-bedroom, 2-bath suite in sought-after Pinedale Estates. This rarely offered "Rousseau" model features 1,298 sq. ft. of living space with brand-new hardwood flooring and fresh paint throughout. Functional layout includes a welcoming foyer with mirrored double closet, a sun-filled living room with bay window, and a separate dining area with patio doors leading to a private terrace. The bright eat-in kitchen with ample cabinetry and a south-facing bay window offers abundant natural light. The generous primary bedroom includes a large closet and a private 4-piece ensuite. The second bedroom is conveniently located beside the main 3-piece bathroom with walk-in shower. Spacious in-suite laundry room with full-size stacking washer/dryer and plenty of storage. Includes one underground parking space (Level A #60) and locker (Level A #256). Enjoy the many amenities this well-managed building has to offer: an indoor pool, sauna, driving range, gym, games and party rooms, workshop, car wash bay, and ample visitor parking. Prime South East Burlington location-steps to public transit and walking distance to shopping, restaurants, and parks. Move-in ready! (id:51532)
Tags
| Property Summary |
|---|
| Building |
|---|
| Land |
|---|
| Level | Rooms | Dimensions |
|---|---|---|
| Flat | Foyer | 2.08 m x 3.38 m |
| Living room | 4.99 m x 3.39 m | |
| Dining room | 5.67 m x 3.49 m | |
| Kitchen | 3.22 m x 2.91 m | |
| Eating area | 2.3 m x 2.91 m | |
| Bedroom | 6.025 m x 3.43 m | |
| Bathroom | 1.5 m x 2.26 m | |
| Bedroom 2 | 4.95 m x 3.37 m | |
| Bathroom | 2.32 m x 2.26 m | |
| Laundry room | 1.75 m x 2.26 m |
| Features | |||||
|---|---|---|---|---|---|
| Elevator | Carpet Free | In suite Laundry | |||
| Attached Garage | Garage | Dishwasher | |||
| Dryer | Stove | Washer | |||
| Window Coverings | Refrigerator | Central air conditioning | |||
| Exercise Centre | Recreation Centre | Visitor Parking | |||
| Storage - Locker | |||||












































