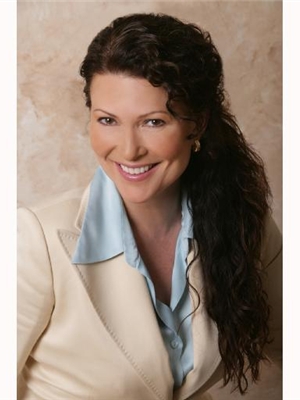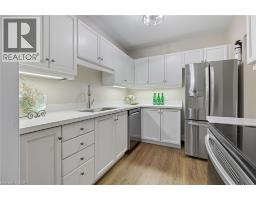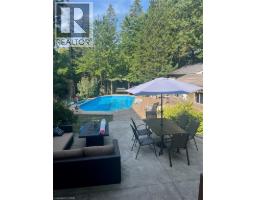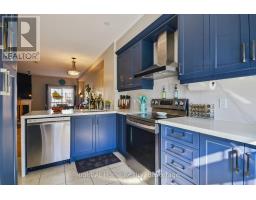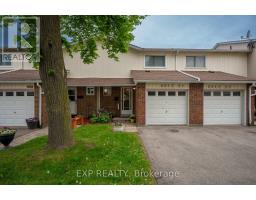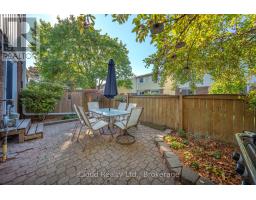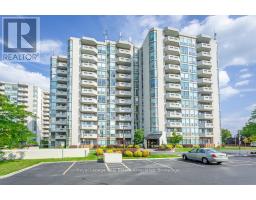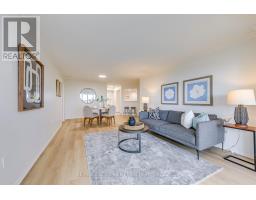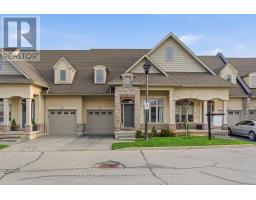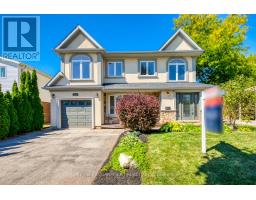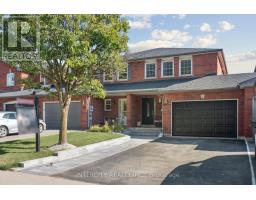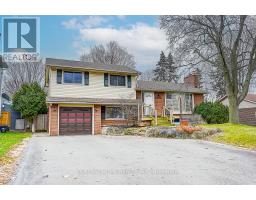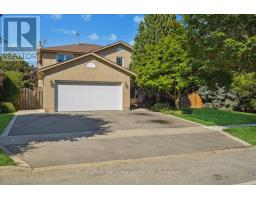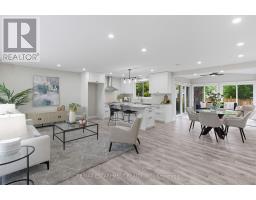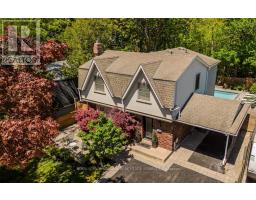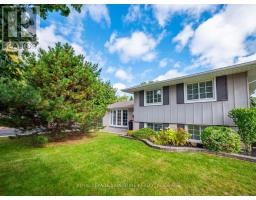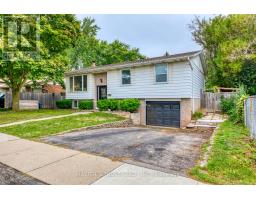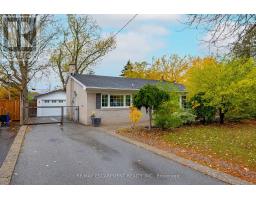5119 CHERRYHILL CRESCENT, Burlington (Appleby), Ontario, CA
Address: 5119 CHERRYHILL CRESCENT, Burlington (Appleby), Ontario
Summary Report Property
- MKT IDW12482303
- Building TypeHouse
- Property TypeSingle Family
- StatusBuy
- Added16 weeks ago
- Bedrooms6
- Bathrooms5
- Area2500 sq. ft.
- DirectionNo Data
- Added On25 Oct 2025
Property Overview
South East Burlington, 2 homes! Total 6 bedrooms and 4.5 bathrooms. Backing onto private garden oasis and ravine. Lot 60 ft x 140 ft. #1 home is 4 level side split with 4 bedrooms and 3.5 bathrooms and crawl space. Kitchen has been refaced in 2024 with quartz counter, sink, taps and lighting. Main Floor living/dining room both have windows just installed, huge bay window lets the sunshine in. Primary bedroom has huge closet with 4 piece en-suite bathroom. The other bedrooms can access the gorgeous renovated main bathroom with soaker tub and separate glassed in shower. Family room in basement has 2 piece bathroom a workshop with bench and access to backyard walk up.#2 home is attached with incredible windows and views of the backyard. Large 2 bedrooms,2 full bathrooms, one has whirlpool bath, kitchen new white cabinets(2022) quartz counters, and complete newer laminate plank floors. Access door to insulated garage and mudroom with storage and washer dryer shared to both houses. A sliding glass door to backyard and pool (liner 2024 patio with decks 2020, roof 2017. Hot tub is as is condition. There are 3 fireplaces, wood, gas and electric. Ideal for home business or in-law set up. Your dream has come true, looking for a two family home. You have found it! (id:51532)
Tags
| Property Summary |
|---|
| Building |
|---|
| Land |
|---|
| Level | Rooms | Dimensions |
|---|---|---|
| Second level | Primary Bedroom | 4.27 m x 3.22 m |
| Bedroom | 3.36 m x 3.19 m | |
| Bathroom | 2.31 m x 2.39 m | |
| Primary Bedroom | 3.91 m x 4.3 m | |
| Bathroom | 2.3 m x 1.8 m | |
| Bedroom | 2.5 m x 4.1 m | |
| Bedroom | 2.88 m x 2.86 m | |
| Basement | Recreational, Games room | 7.44 m x 3.65 m |
| Bathroom | 1.65 m x 1.33 m | |
| Other | 3.66 m x 4.4 m | |
| Utility room | 3.12 m x 2.48 m | |
| Other | 6.4 m x 5.4 m | |
| Lower level | Laundry room | 3.24 m x 1.96 m |
| Bedroom | 4.4 m x 3.24 m | |
| Main level | Foyer | 1.67 m x 3.65 m |
| Living room | 5.08 m x 3.89 m | |
| Foyer | 3.39 m x 4.71 m | |
| Kitchen | 3.27 m x 4.81 m | |
| Bathroom | 1.95 m x 2.23 m | |
| Living room | 3.4 m x 5.06 m | |
| Dining room | 3.27 m x 2.52 m | |
| Dining room | 2.76 m x 2.57 m | |
| Kitchen | 4.58 m x 3.91 m | |
| Bathroom | 2.3 m x 1.8 m |
| Features | |||||
|---|---|---|---|---|---|
| Level lot | Backs on greenbelt | Flat site | |||
| Conservation/green belt | In-Law Suite | Attached Garage | |||
| Garage | Hot Tub | Garage door opener remote(s) | |||
| Water Heater | Dishwasher | Dryer | |||
| Garage door opener | Microwave | Two stoves | |||
| Washer | Refrigerator | Walk-up | |||
| Central air conditioning | Fireplace(s) | ||||









































