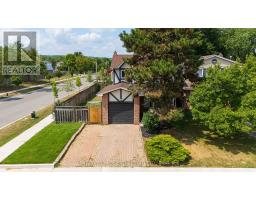2393 GREENBANK TRAIL S, Burlington (Brant Hills), Ontario, CA
Address: 2393 GREENBANK TRAIL S, Burlington (Brant Hills), Ontario
Summary Report Property
- MKT IDW12272578
- Building TypeHouse
- Property TypeSingle Family
- StatusBuy
- Added1 weeks ago
- Bedrooms3
- Bathrooms2
- Area700 sq. ft.
- DirectionNo Data
- Added On24 Aug 2025
Property Overview
Welcome to your perfect family haven in Brant Hills, Burlington! This charming semi-detached home offers the ideal blend of comfort and convenience. Nestled right next to Brant Hills Public School, it's perfect for families seeking an easy school drop-off and pick-up. Enjoy the serene surroundings and picturesque views of the Escarpment, and with the Tyandaga Golf Course just moments away, perfect for golf enthusiasts or leisurely walks. Inside, the home boasts bright, airy living spaces with modern finishes and thoughtful details throughout. The open floor plan seamlessly connects the living room, dining area, and kitchen, making it perfect for both everyday living and entertaining. Upstairs, you'll find spacious bedrooms with ample natural light and a well-appointed bathroom with heated floors.. Outside, a lovely backyard provides a private retreat for relaxation and outdoor activities. Plus, with Costco and other shopping districts just minutes away, and quick access to the QEW and 403 highways, you'll have all the amenities and travel conveniences you need right at your fingertips. This home truly offers a vibrant and connected lifestyle in the welcoming community. (id:51532)
Tags
| Property Summary |
|---|
| Building |
|---|
| Land |
|---|
| Features | |||||
|---|---|---|---|---|---|
| No Garage | Dishwasher | Dryer | |||
| Stove | Window Coverings | Refrigerator | |||
| Central air conditioning | |||||










































