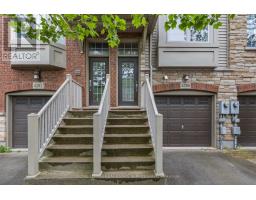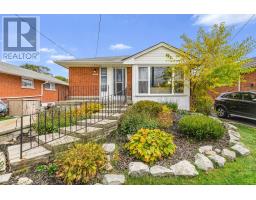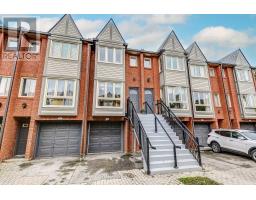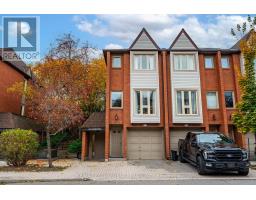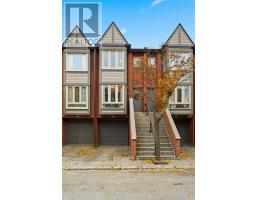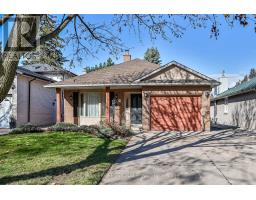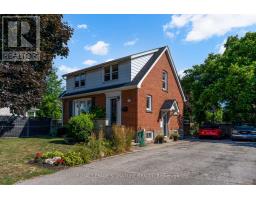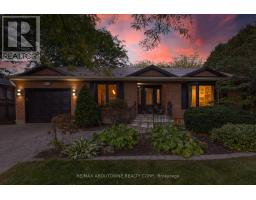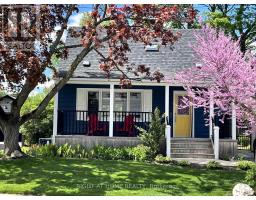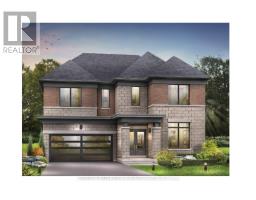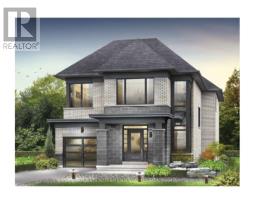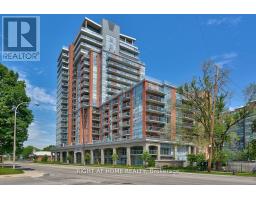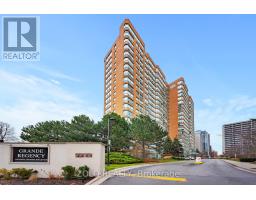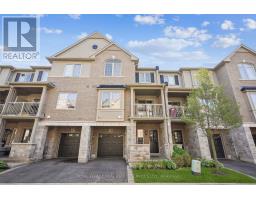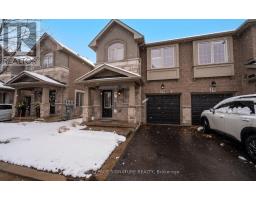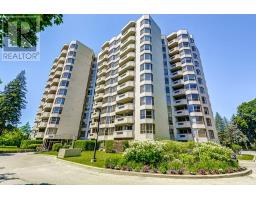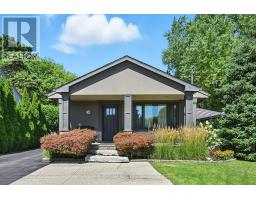217 - 895 MAPLE AVENUE, Burlington (Brant), Ontario, CA
Address: 217 - 895 MAPLE AVENUE, Burlington (Brant), Ontario
Summary Report Property
- MKT IDW12355043
- Building TypeRow / Townhouse
- Property TypeSingle Family
- StatusBuy
- Added15 weeks ago
- Bedrooms2
- Bathrooms1
- Area1200 sq. ft.
- DirectionNo Data
- Added On24 Aug 2025
Property Overview
Welcome to The Brownstones, a highly desirable community in the heart of Burlington. This beautifully renovated 2-bedroom townhouse blends modern elegance with comfort and convenience. The spacious open-concept main level features wide plank wood flooring, a bright living and dining area, and a stylish kitchen with granite countertops, stainless steel appliances, and plenty of storage. Step outside to your private patio and beautiful green space, perfect for relaxing or entertaining.Upstairs, youll find two generously sized bedrooms with upgraded finishes and ample closet space. Every detail has been thoughtfully updated with high-end finishes throughout, making this home truly move-in ready.With low condo fees and a prime location, this home offers outstanding value. Enjoy being just a short walk to downtown Burlington, the lake, Spencer Smith Park, trendy restaurants, Mapleview Mall, shops, and transit. Whether youre looking for a vibrant urban lifestyle or peaceful green surroundings, this home delivers the best of both worlds.Dont miss the chance to own this stunning, modern townhome! (id:51532)
Tags
| Property Summary |
|---|
| Building |
|---|
| Land |
|---|
| Level | Rooms | Dimensions |
|---|---|---|
| Second level | Living room | 4.88 m x 3.91 m |
| Dining room | 3 m x 2.87 m | |
| Kitchen | 3.91 m x 3.07 m | |
| Third level | Primary Bedroom | 4.5 m x 3.91 m |
| Bedroom 2 | 2.39 m x 3.91 m | |
| Bathroom | Measurements not available | |
| Ground level | Foyer | 6.12 m x 0.91 m |
| Laundry room | 3.91 m x 2.54 m |
| Features | |||||
|---|---|---|---|---|---|
| Conservation/green belt | Carpet Free | Attached Garage | |||
| Garage | Garage door opener remote(s) | Dishwasher | |||
| Dryer | Microwave | Stove | |||
| Washer | Window Coverings | Refrigerator | |||
| Central air conditioning | Visitor Parking | Fireplace(s) | |||






















