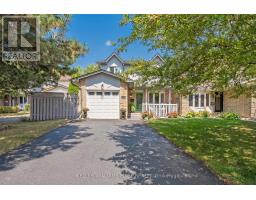2257 SILVERBIRCH COURT, Burlington (Headon), Ontario, CA
Address: 2257 SILVERBIRCH COURT, Burlington (Headon), Ontario
Summary Report Property
- MKT IDW12347629
- Building TypeHouse
- Property TypeSingle Family
- StatusBuy
- Added1 weeks ago
- Bedrooms4
- Bathrooms3
- Area1100 sq. ft.
- DirectionNo Data
- Added On21 Aug 2025
Property Overview
Welcome to this well-maintained 4-level backsplit on a quiet court in Burlington's Headon Forest neighbourhood. The main floor features a bright eat-in kitchen and dining area, plus inside entry to the garage for added convenience. A laundry room and two-piece bathroom are also located on this level. The upper level has a skylight that illuminates the stairway and includes three spacious bedrooms and a four-piece bathroom with ensuite privilege to the primary bedroom, which also features a walk-in closet. The lower level, just a few steps down, offers a cozy family room with a fireplace and direct walk-out access to a fully fenced backyard, complete with a patio and hot tub. The basement level provides a flexible space for a playroom, guest suite, gym or home office, along with a stylish bathroom and a utility/storage area. New furnace and air conditioner (2024). A double-wide driveway, mature trees, and the quiet setting of this low-traffic street enhance the property's appeal. This location provides convenient access to schools, parks, trails, playgrounds, shopping, restaurants, transit, and major highways. (id:51532)
Tags
| Property Summary |
|---|
| Building |
|---|
| Land |
|---|
| Level | Rooms | Dimensions |
|---|---|---|
| Second level | Bedroom | 3.15 m x 3.86 m |
| Bedroom | 2.67 m x 3.25 m | |
| Primary Bedroom | 3.94 m x 5.36 m | |
| Bathroom | 1.63 m x 2.62 m | |
| Basement | Bedroom | 4.14 m x 5.97 m |
| Bathroom | 2.67 m x 1.47 m | |
| Other | 2.62 m x 3.84 m | |
| Main level | Foyer | 1.37 m x 4.24 m |
| Eating area | 2.54 m x 2.57 m | |
| Kitchen | 2.92 m x 2.69 m | |
| Dining room | 3.43 m x 3.4 m | |
| Bathroom | 1.63 m x 1.52 m | |
| Laundry room | 1.63 m x 2.21 m | |
| Family room | 4.85 m x 3.4 m | |
| Living room | 4.88 m x 3.51 m |
| Features | |||||
|---|---|---|---|---|---|
| Attached Garage | Garage | Inside Entry | |||
| Water Heater | Dishwasher | Dryer | |||
| Freezer | Stove | Washer | |||
| Refrigerator | Central air conditioning | Fireplace(s) | |||












































