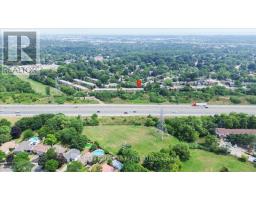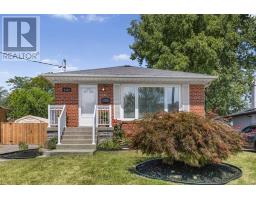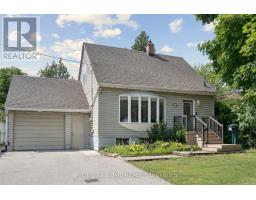4 - 1294 GUELPH LINE, Burlington (Mountainside), Ontario, CA
Address: 4 - 1294 GUELPH LINE, Burlington (Mountainside), Ontario
Summary Report Property
- MKT IDW12420890
- Building TypeRow / Townhouse
- Property TypeSingle Family
- StatusBuy
- Added2 days ago
- Bedrooms3
- Bathrooms3
- Area1000 sq. ft.
- DirectionNo Data
- Added On25 Sep 2025
Property Overview
Welcome to this beautiful 3 Bedroom, 3 Bathroom Home, nestled in the desirable Mountain Gardens neighbourhood of Burlington. Spacious open concept main floor, perfect for modern living. The Living area flows freely through to back gardens for peace and tranquility. Upstairs you will find 3 generously sized backrooms.Large Bathroom, Primary provides a cozy retreat with wall to wall closet. Picturesque windows for loads of light. Lower level you will find a 2024 renovated Rec Room with a huge CHALK WALL for kiddies..great for entertaining. Complete with separate entrance to your parked cars underground. Safe & secure for any family wanting a Town home without all the yard work. First time home owners, excellently priced and ready for the next adventure. This home will not disappoint. From the Wood Floors to the beautiful Stainless Steel Appliances (under two years) Close to schools, shopping, transit (id:51532)
Tags
| Property Summary |
|---|
| Building |
|---|
| Land |
|---|
| Level | Rooms | Dimensions |
|---|---|---|
| Second level | Primary Bedroom | 3.7 m x 5.1 m |
| Bedroom 2 | 3.7 m x 3.1 m | |
| Bedroom 3 | 2.7 m x 2.7 m | |
| Bathroom | Measurements not available | |
| Basement | Laundry room | Measurements not available |
| Recreational, Games room | 5.6 m x 5.63 m | |
| Bathroom | Measurements not available | |
| Ground level | Kitchen | 3.84 m x 3.12 m |
| Dining room | 2.84 m x 4.04 m | |
| Living room | 3.28 m x 5.85 m | |
| Bathroom | Measurements not available |
| Features | |||||
|---|---|---|---|---|---|
| In suite Laundry | Underground | Garage | |||
| Garage door opener remote(s) | All | Dryer | |||
| Stove | Washer | Refrigerator | |||
| Separate entrance | Walk out | Central air conditioning | |||
| Storage - Locker | |||||















































