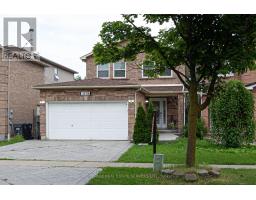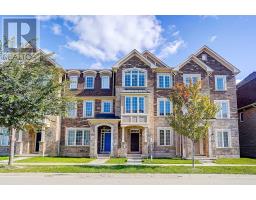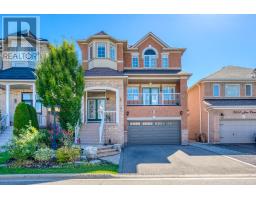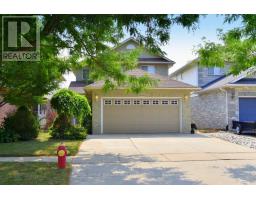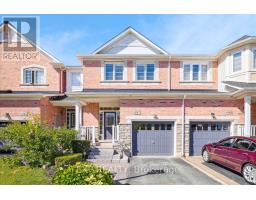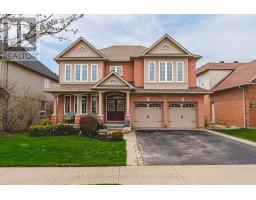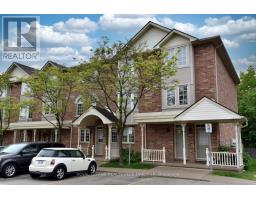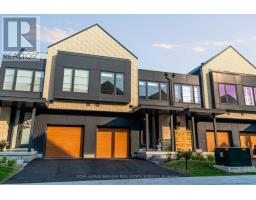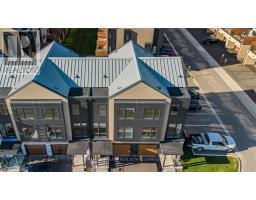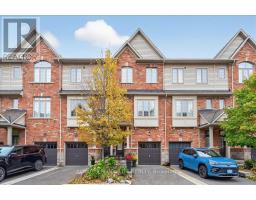2191 TURNBERRY ROAD, Burlington (Rose), Ontario, CA
Address: 2191 TURNBERRY ROAD, Burlington (Rose), Ontario
Summary Report Property
- MKT IDW12312238
- Building TypeHouse
- Property TypeSingle Family
- StatusBuy
- Added7 weeks ago
- Bedrooms5
- Bathrooms4
- Area2500 sq. ft.
- DirectionNo Data
- Added On22 Aug 2025
Property Overview
Beautiful 4+1 bedroom home backing onto Millcroft Park, offering peaceful views and excellent privacy with no rear neighbours. The open concept layout features a dramatic two-storey great room with soaring floor-to-ceiling windows that flood the space with natural light. A custom-designed fireplace adds warmth and character to the main living area. The chef's kitchen boasts granite countertops, upgraded cabinetry, and hardwood flooring throughout, seamlessly flowing into the dining and living spaces, ideal for modern family living and entertaining. The walls have been freshly painted throughout the home, giving a fresh and updated look. The fully finished basement includes an additional bedroom and full bathroom, providing versatile space for guests, extended family, or a private retreat. Enjoy a professionally landscaped backyard surrounded by tall pine trees, creating a serene and secluded outdoor setting. Located in the heart of Burlington's prestigious Millcroft community. Tesla home charger included. (id:51532)
Tags
| Property Summary |
|---|
| Building |
|---|
| Land |
|---|
| Level | Rooms | Dimensions |
|---|---|---|
| Second level | Primary Bedroom | 4.59 m x 4.29 m |
| Bedroom 2 | 3.08 m x 3.65 m | |
| Bedroom 3 | 3.67 m x 3.07 m | |
| Bedroom 4 | 3.38 m x 3.06 m | |
| Basement | Bedroom 5 | 3.38 m x 4.57 m |
| Recreational, Games room | 4.57 m x 5.5 m | |
| Ground level | Living room | 3.98 m x 3.36 m |
| Dining room | 3.66 m x 3.07 m | |
| Family room | 4.27 m x 5.19 m | |
| Kitchen | 6.1 m x 3.98 m |
| Features | |||||
|---|---|---|---|---|---|
| Carpet Free | Attached Garage | Garage | |||
| Garage door opener remote(s) | Central Vacuum | Central air conditioning | |||










































