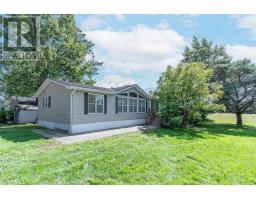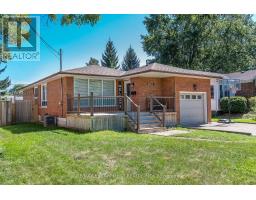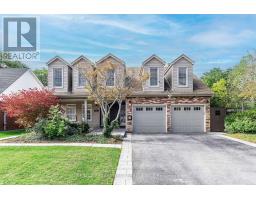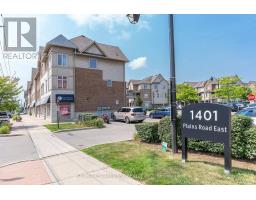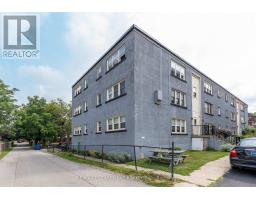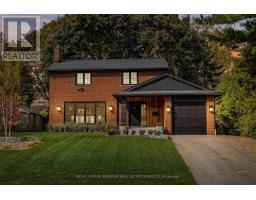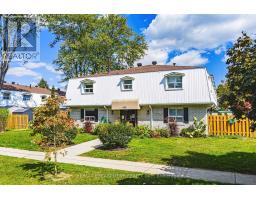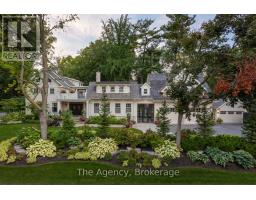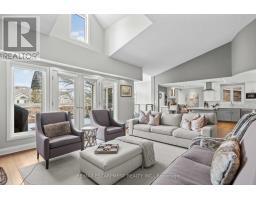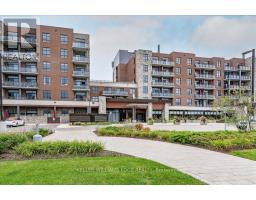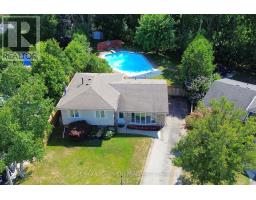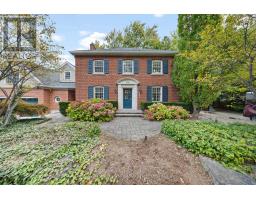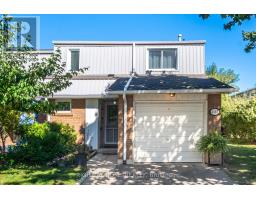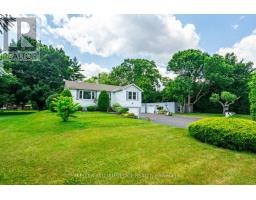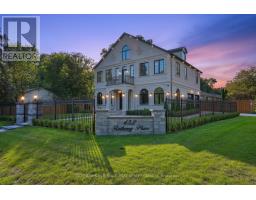74 - 3333 NEW STREET, Burlington (Roseland), Ontario, CA
Address: 74 - 3333 NEW STREET, Burlington (Roseland), Ontario
Summary Report Property
- MKT IDW12448327
- Building TypeRow / Townhouse
- Property TypeSingle Family
- StatusBuy
- Added4 weeks ago
- Bedrooms3
- Bathrooms3
- Area1600 sq. ft.
- DirectionNo Data
- Added On07 Oct 2025
Property Overview
Spectacular corner unit in the sought after Roseland neighbourhood. This home offers plenty of natural light with the abundance of windows and an AMAZING floor plan. The main floor offers an Liv Rm w/gas FP perfect which opens to the Din Rm with backyard walk-out perfect for family gatherings or entertaining friends. The spacious Kitch w/granite counters, S/S appliances, large island w/extra seating and plenty of cabinets including large pantry cabinets. The 2nd floor offers 3 spacious beds, master retreat w/ensuite and walk in closet, there is also the convenience of upper laundry and a 4 pce bath. The basement offers almost 600 more sq ft of living space and offers a Rec Rm for extra family space and an area for the kids to play. Do not miss the STRESS FREE living this home offers close to all conveniences but with a private feel off the road. (id:51532)
Tags
| Property Summary |
|---|
| Building |
|---|
| Level | Rooms | Dimensions |
|---|---|---|
| Second level | Laundry room | Measurements not available |
| Bedroom | 3.96 m x 3.12 m | |
| Bedroom | 4.01 m x 3.28 m | |
| Primary Bedroom | 5.18 m x 4.57 m | |
| Bathroom | Measurements not available | |
| Bathroom | Measurements not available | |
| Basement | Recreational, Games room | 5.92 m x 3.96 m |
| Playroom | 3.05 m x 4.27 m | |
| Main level | Kitchen | 4.14 m x 3.66 m |
| Living room | 5.28 m x 4.04 m | |
| Dining room | 3.12 m x 2.82 m | |
| Family room | 3.51 m x 2.95 m | |
| Bathroom | Measurements not available |
| Features | |||||
|---|---|---|---|---|---|
| Carpet Free | In suite Laundry | Sump Pump | |||
| Attached Garage | Garage | Dishwasher | |||
| Dryer | Stove | Washer | |||
| Refrigerator | Central air conditioning | Visitor Parking | |||
| Fireplace(s) | |||||



























