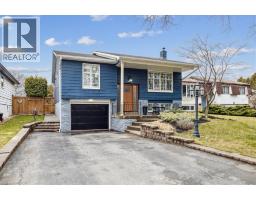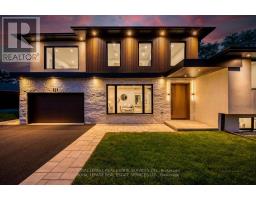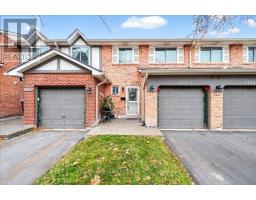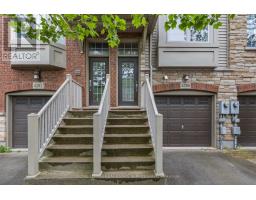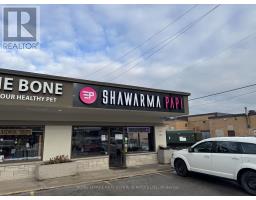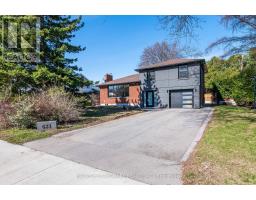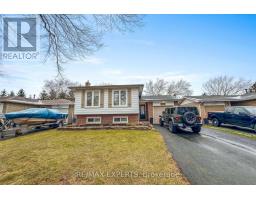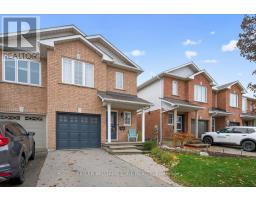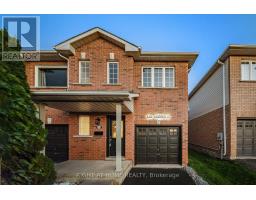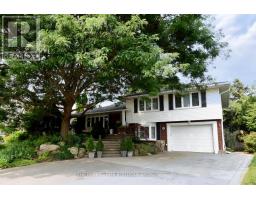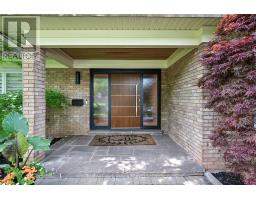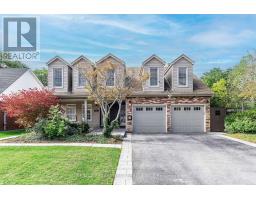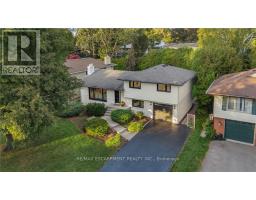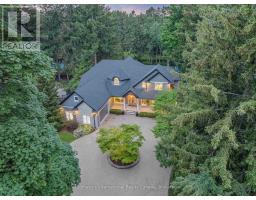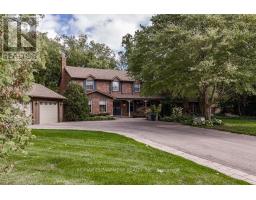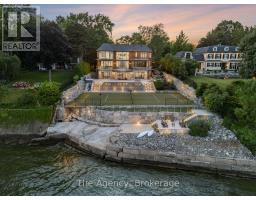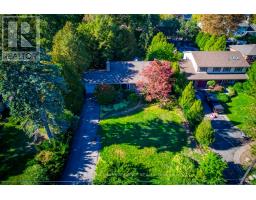692 CATALINA CRESCENT, Burlington (Shoreacres), Ontario, CA
Address: 692 CATALINA CRESCENT, Burlington (Shoreacres), Ontario
Summary Report Property
- MKT IDW12437344
- Building TypeHouse
- Property TypeSingle Family
- StatusBuy
- Added9 weeks ago
- Bedrooms4
- Bathrooms2
- Area1100 sq. ft.
- DirectionNo Data
- Added On03 Oct 2025
Property Overview
Stylish, spacious & move-in ready welcome to 692 Catalina Cres in Burlington's desirable Longmoor neighbourhood. This fully renovated 3+1 bed, 2 bath raised ranch features an open-concept main floor with a chefs kitchen, a large island & stainless appliances, flowing into a bright dining & family room with a gas fireplace. Crown moulding, pot lights, California shutters & fresh paint add modern flair, while the spa-like main bath offers everyday luxury. The lower level boasts a sunlit rec room with wood-burning fireplace, a stunning bath with soaker tub & a walk-up to a landscaped yard with tiered deck & inground pool. Set on a quiet, tree-lined crescent near top-rated Nelson High School, parks, shops, The Go Train &easy access to the QEW perfect for families craving comfort & convenience. (id:51532)
Tags
| Property Summary |
|---|
| Building |
|---|
| Land |
|---|
| Level | Rooms | Dimensions |
|---|---|---|
| Lower level | Recreational, Games room | 8.41 m x 3.35 m |
| Bedroom 4 | 3.3 m x 2.9 m | |
| Laundry room | Measurements not available | |
| Main level | Living room | 5.41 m x 3.76 m |
| Dining room | 3.86 m x 3.56 m | |
| Kitchen | 3.56 m x 3.61 m | |
| Primary Bedroom | 3.56 m x 2.64 m | |
| Bedroom 2 | 3.76 m x 2.62 m | |
| Bedroom 3 | 3.56 m x 2.74 m |
| Features | |||||
|---|---|---|---|---|---|
| Wooded area | Attached Garage | Garage | |||
| Inside Entry | Central Vacuum | Dishwasher | |||
| Dryer | Microwave | Oven | |||
| Stove | Washer | Window Coverings | |||
| Refrigerator | Central air conditioning | Fireplace(s) | |||

































