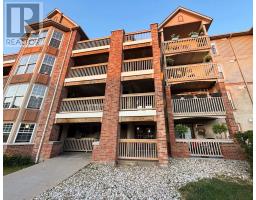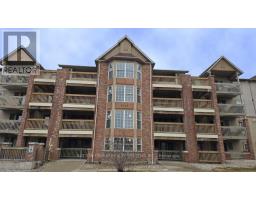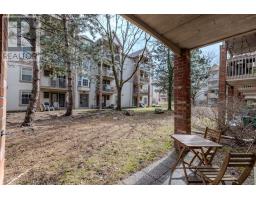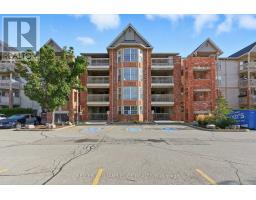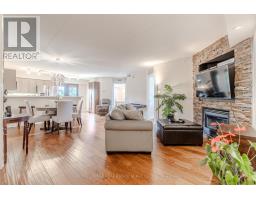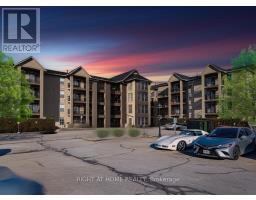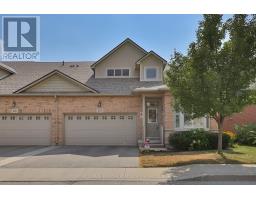64 - 4200 KILMER DRIVE, Burlington (Tansley), Ontario, CA
Address: 64 - 4200 KILMER DRIVE, Burlington (Tansley), Ontario
Summary Report Property
- MKT IDW12481397
- Building TypeRow / Townhouse
- Property TypeSingle Family
- StatusBuy
- Added1 weeks ago
- Bedrooms2
- Bathrooms2
- Area1000 sq. ft.
- DirectionNo Data
- Added On30 Oct 2025
Property Overview
Bright End-Unit Townhouse in the Desirable Shore Acres Creek Community. These units rarely become available - especially end units - so don't hesitate on this opportunity. This sun-filled 2-bedroom, 1.5-bathroom home features an open-concept main floor, ideal for entertaining friends and family, with a walk-out to a private deck. The home also boasts fresh paint and brand-new carpeting on the stairs to the second floor. The primary suite offers vaulted ceilings for a truly majestic feel, along with a generously sized second bedroom. The finished basement provides extra space for a home gym, playroom, home entertainment room or office. Surrounded by walking trails and recreational amenities, and set within one of the quietest areas of North Burlington, this home is perfect for singles or couples seeking a simple lifestyle close to nature. Additional features include a newer furnace/AC and water heater (2023) for peace of mind, both under a rental plan for easy maintenance and predictable monthly costs. Move-in ready and freshly painted, this bright, open space lets you envision how you'll make it your own. Whether you're a first-time buyer, investor, or someone with a creative eye, this home offers a smart entry point into a fantastic location. Some photos have been virtually staged (id:51532)
Tags
| Property Summary |
|---|
| Building |
|---|
| Land |
|---|
| Level | Rooms | Dimensions |
|---|---|---|
| Second level | Bedroom | 4.52 m x 3.61 m |
| Bedroom 2 | 4.13 m x 2.71 m | |
| Basement | Family room | 4.98 m x 4.97 m |
| Laundry room | 5.18 m x 3.08 m | |
| Main level | Kitchen | 2.83 m x 3.51 m |
| Dining room | 2.92 m x 2.29 m | |
| Living room | 4.13 m x 2.69 m | |
| Foyer | 1.56 m x 3.06 m |
| Features | |||||
|---|---|---|---|---|---|
| No Garage | Dishwasher | Dryer | |||
| Stove | Washer | Window Coverings | |||
| Refrigerator | Central air conditioning | ||||





































