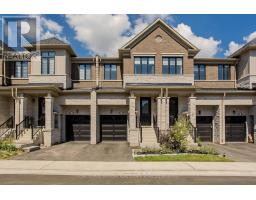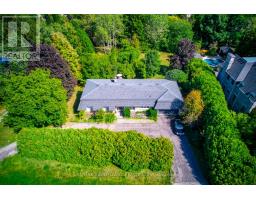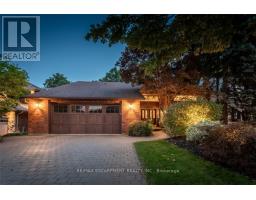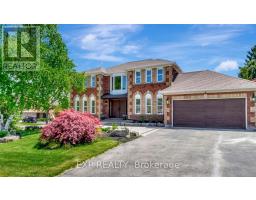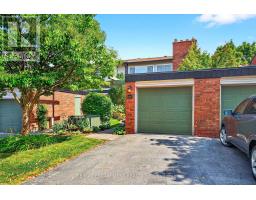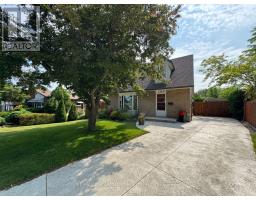3 - 2058 BRANT STREET, Burlington (Tyandaga), Ontario, CA
Address: 3 - 2058 BRANT STREET, Burlington (Tyandaga), Ontario
Summary Report Property
- MKT IDW12438937
- Building TypeRow / Townhouse
- Property TypeSingle Family
- StatusBuy
- Added1 weeks ago
- Bedrooms2
- Bathrooms3
- Area1600 sq. ft.
- DirectionNo Data
- Added On03 Oct 2025
Property Overview
Discover the charm of Wellington Green, a tucked-away enclave backing onto mature trees and the Tyandaga Golf Course. This bright and spacious 2-bedroom, 4-bath (3 half) townhouse offers over 1,700 sq. ft. of living space plus a finished walkout lower level- one of only six homes in the complex with two rear balconies and a walkout basement. The main floor features a fully updated white kitchen with quartz counters, stainless steel appliances, stylish backsplash, and a breakfast bar that opens to the family room and balcony with treed views. Ac ombined living/dining area and convenient powder room complete the level. Upstairs you'll find two generous bedrooms (easily reconfigured back to three). The primary suite has a private balcony overlooking the golf course and a modern ensuite, while the second bedroom includes its own 2-piece bath and a connected office nook. The lower level is designed for entertaining with soaring ceilings, a wet bar, walkout to the patio and gardens, and inside entry to the underground garage with two private parking spaces. Residents of Wellington Green enjoy resort-style amenities including a heated saltwater pool, hot tub, sauna, and beautifully landscaped grounds. Ideally located close to downtown Burlington,s hopping, and quick highway access. This property is an ideal fit for down sizers or professionals seeking turnkey, low-maintenance living in a unique and private community. (id:51532)
Tags
| Property Summary |
|---|
| Building |
|---|
| Level | Rooms | Dimensions |
|---|---|---|
| Second level | Bedroom | 5.51 m x 4.98 m |
| Bedroom 2 | 5.51 m x 4.27 m | |
| Bathroom | Measurements not available | |
| Bathroom | 2.9 m x 2.69 m | |
| Basement | Bathroom | Measurements not available |
| Recreational, Games room | 3.25 m x 3.17 m | |
| Family room | 8.97 m x 5.49 m | |
| Main level | Kitchen | 3.2 m x 2.54 m |
| Family room | 5.51 m x 4.19 m | |
| Dining room | 4.39 m x 2.72 m | |
| Living room | 5.51 m x 6.58 m |
| Features | |||||
|---|---|---|---|---|---|
| Balcony | In suite Laundry | Underground | |||
| Garage | Central Vacuum | Dishwasher | |||
| Dryer | Stove | Washer | |||
| Window Coverings | Refrigerator | Wall unit | |||
| Visitor Parking | Fireplace(s) | ||||












































