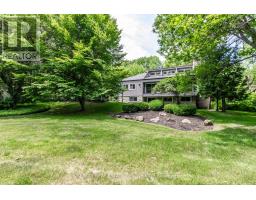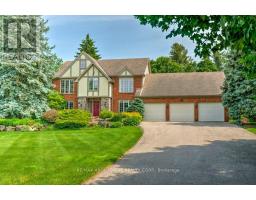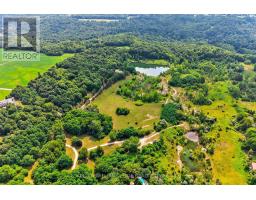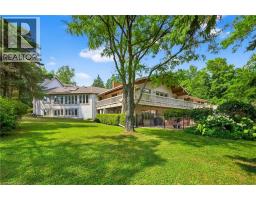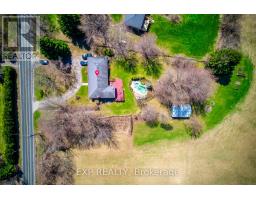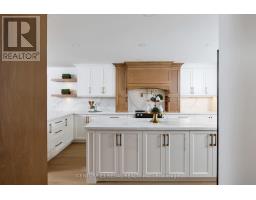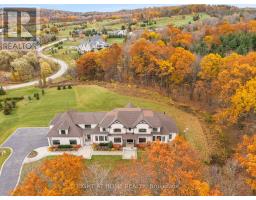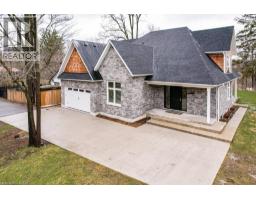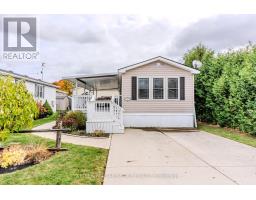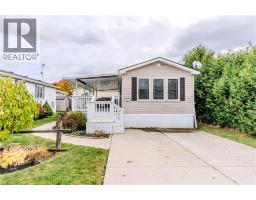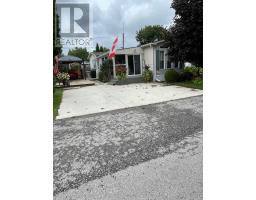6353 MCNIVEN Road 380 - North Burlington Rural, Burlington, Ontario, CA
Address: 6353 MCNIVEN Road, Burlington, Ontario
Summary Report Property
- MKT ID40753437
- Building TypeHouse
- Property TypeSingle Family
- StatusBuy
- Added7 weeks ago
- Bedrooms5
- Bathrooms3
- Area3233 sq. ft.
- DirectionNo Data
- Added On03 Oct 2025
Property Overview
Welcome to this stunning architect-designed home nestled in the enchanting village of Kilbride, where modern elegance meets the tranquility of nature. This unique property is a true sanctuary, offering an exceptional blend of comfort, style, and functionality, making it the perfect retreat for discerning buyers. With an abundance of windows throughout the home, the connection to the outdoors is palpable. Experience the beauty of the forested landscape, creating a peaceful backdrop for everyday living. The thoughtful design allows natural light to flood every corner, enhancing the inviting atmosphere. This home features a distinctive layout that sets it apart from the ordinary. The vaulted ceilings in the main living areas amplify the sense of space and grandeur, while the design promotes an effortless flow between the kitchen, dining, & living spaces. The thoughtfully designed main floor boasts a primary bedroom suite complete with an ensuite bathroom, ensuring privacy & comfort. Enjoy the ease of single-level living with the added bonus of a second primary bedroom on the lower level, which features a walkout to the picturesque yard. Culinary enthusiasts will love the oversized kitchen, meticulously renovated in 2017. Equipped with modern appliances, ample counter space, & an abundance of cabinetry, this kitchen is perfect for cooking up culinary masterpieces or entertaining guests. Dive into relaxation with your very own saltwater pool, surrounded by lush greenery. Enjoy leisurely afternoons soaking in the sun or hosting memorable gatherings with family and friends. The serene ambiance and natural beauty create a private paradise right in your backyard. The property includes a spacious three-bay garage, providing plenty of room for vehicles, recreational equipment, and additional storage. This is perfect for hobbyists or those needing extra space for their collections. Surrounded by a stunning forested property, this home is a haven for nature lovers (id:51532)
Tags
| Property Summary |
|---|
| Building |
|---|
| Land |
|---|
| Level | Rooms | Dimensions |
|---|---|---|
| Lower level | Office | 10'9'' x 14'10'' |
| Bedroom | 9'0'' x 14'2'' | |
| Bedroom | 9'2'' x 14'2'' | |
| Bedroom | 9'2'' x 14'2'' | |
| Primary Bedroom | 15'2'' x 15'1'' | |
| Laundry room | 11'1'' x 10'10'' | |
| 3pc Bathroom | 9'3'' x 8'1'' | |
| Main level | Full bathroom | 8'9'' x 5'11'' |
| Primary Bedroom | 17'0'' x 16'1'' | |
| 2pc Bathroom | Measurements not available | |
| Family room | 17'9'' x 15'2'' | |
| Breakfast | 11'2'' x 11'9'' | |
| Kitchen | 13'5'' x 16'9'' | |
| Dining room | 9'9'' x 14'2'' | |
| Living room | 19'1'' x 14'8'' | |
| Foyer | Measurements not available |
| Features | |||||
|---|---|---|---|---|---|
| Southern exposure | Backs on greenbelt | Conservation/green belt | |||
| Paved driveway | Country residential | Automatic Garage Door Opener | |||
| Private Yard | Detached Garage | Central Vacuum - Roughed In | |||
| Water softener | Central air conditioning | ||||










































