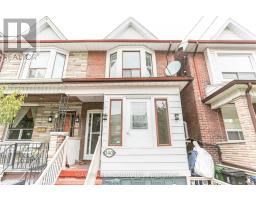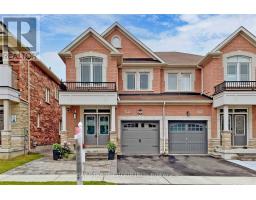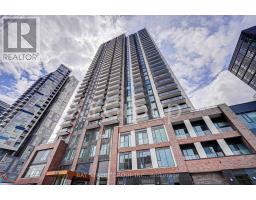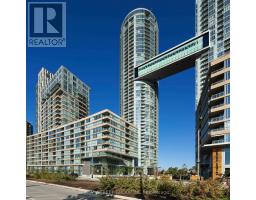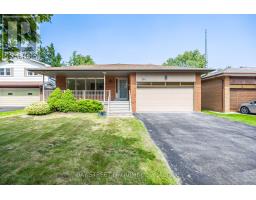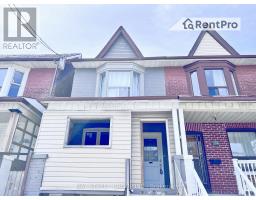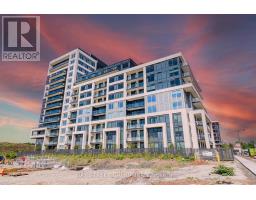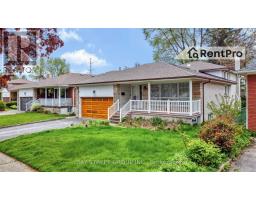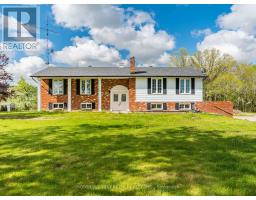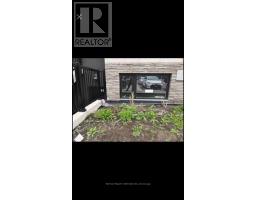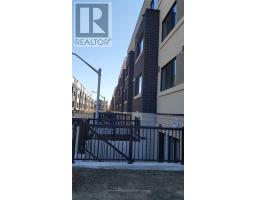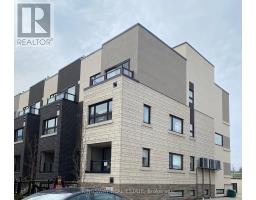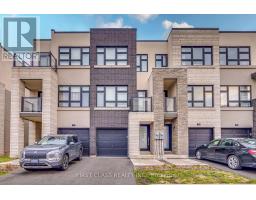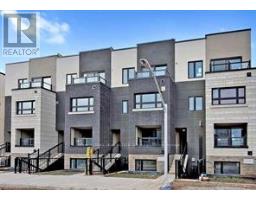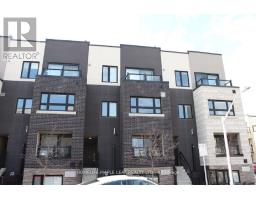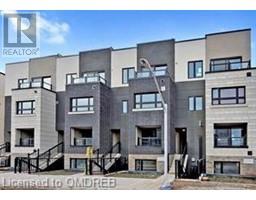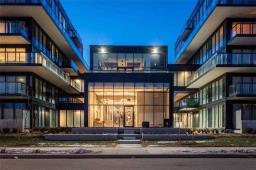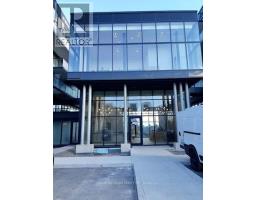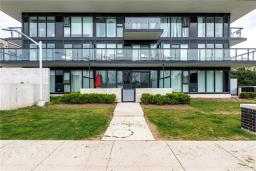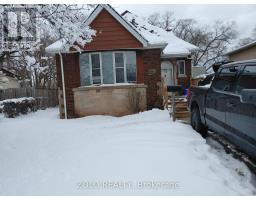332 MELORES DR, Burlington, Ontario, CA
Address: 332 MELORES DR, Burlington, Ontario
3 Beds2 BathsNo Data sqftStatus: Rent Views : 253
Price
$3,500
Summary Report Property
- MKT IDW8299912
- Building TypeHouse
- Property TypeSingle Family
- StatusRent
- Added1 weeks ago
- Bedrooms3
- Bathrooms2
- AreaNo Data sq. ft.
- DirectionNo Data
- Added On02 May 2024
Property Overview
Impeccably maintained three-level sidesplit home backing onto the ravines of Sheldon Creek, providing outstanding privacy! This property is situated in a highly sought-after area. The house is bright and roomy, with large windows offering stunning views of sunsets and a charming backyard garden. The open-concept living and dining rooms feature crown molding and hardwood floors, and the home is in excellent condition, with three well-designed bedrooms. You'll love the private, fully fenced backyard, perfect for spending time outdoors. The location is fantasticclose to parks, schools, shopping, restaurants, highways, and all other amenities. **** EXTRAS **** Stove, Rangehood, Dishwasher, Fridge, Microwave, Washer and Dryer (id:51532)
Tags
| Property Summary |
|---|
Property Type
Single Family
Building Type
House
Community Name
Appleby
Title
Freehold
| Building |
|---|
Bedrooms
Above Grade
3
Bathrooms
Total
3
Interior Features
Basement Type
Partial (Finished)
Building Features
Style
Detached
Split Level Style
Sidesplit
Heating & Cooling
Cooling
Central air conditioning
Heating Type
Forced air
Exterior Features
Exterior Finish
Aluminum siding
Pool Type
Above ground pool
Neighbourhood Features
Community Features
Community Centre
Amenities Nearby
Park, Public Transit, Schools
Parking
Total Parking Spaces
2
| Level | Rooms | Dimensions |
|---|---|---|
| Second level | Bedroom 2 | 3.02 m x 2.72 m |
| Bedroom 3 | 3.51 m x 2.69 m | |
| Basement | Family room | 4.95 m x 3.3 m |
| Laundry room | 3.71 m x 2.03 m | |
| Main level | Living room | 4.78 m x 4.39 m |
| Dining room | 3.12 m x 2.54 m | |
| Kitchen | 4.78 m x 3.63 m | |
| Primary Bedroom | 3.73 m x 2.97 m |
| Features | |||||
|---|---|---|---|---|---|
| Central air conditioning | |||||









































