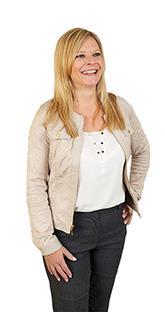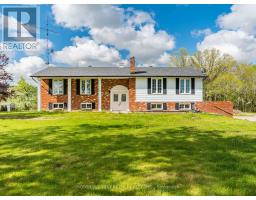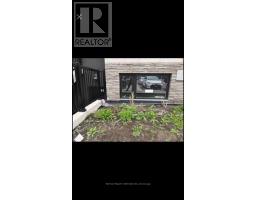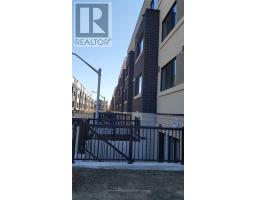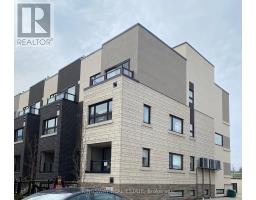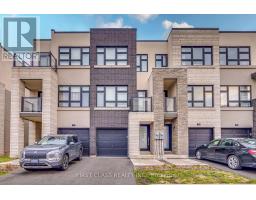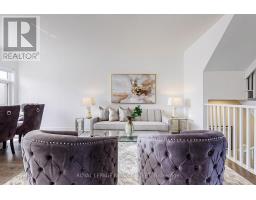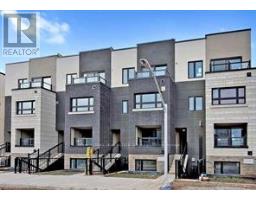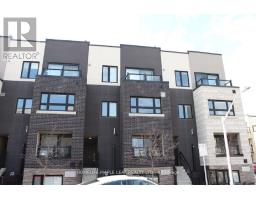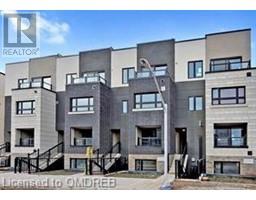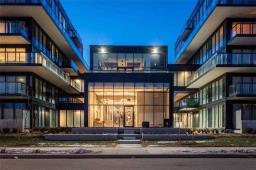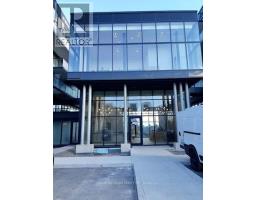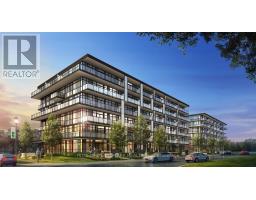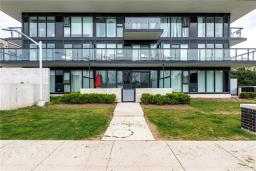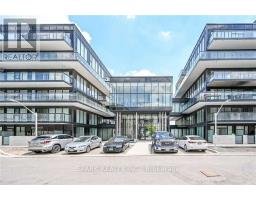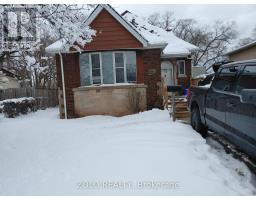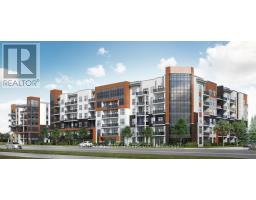4756 Deforest Crescent, Burlington, Ontario, CA
Address: 4756 Deforest Crescent, Burlington, Ontario
Summary Report Property
- MKT IDH4192742
- Building TypeHouse
- Property TypeSingle Family
- StatusRent
- Added1 weeks ago
- Bedrooms5
- Bathrooms4
- AreaNo Data sq. ft.
- DirectionNo Data
- Added On06 May 2024
Property Overview
Large 5 bedroom, 3.5 bathroom (2 are ensuites) home offers carpet-free living and neutral decor throughout. Beautiful open concept main floor with an elegant dining room, office, family room with gas fireplace, and kitchen with an island and granite counters and dinette area with sliding doors to backyard. Crown moulding, hardwood stairs and flooring, plus California Shutters throughout. Updated light fixtures, driveway sealing, newer garage doors have been installed and bathroom countertops have been replaced. Unfinished basement for good storage. Located on quiet family friendly street close to great schools, community centre, the Oakville border, shopping and dining. the driveway will be sealed, and bathroom counter-tops to be replaced (not sure of time-frame). Option to rent furnished or unfurnished. No pets, no smokers of any kind. Minimum 1 year lease. Rental agreement, references, employment letter, and recent pay stubs required. (id:51532)
Tags
| Property Summary |
|---|
| Building |
|---|
| Land |
|---|
| Level | Rooms | Dimensions |
|---|---|---|
| Second level | Laundry room | Measurements not available |
| 4pc Ensuite bath | Measurements not available | |
| 5pc Bathroom | Measurements not available | |
| Bedroom | 12' 0'' x 11' 6'' | |
| Bedroom | 14' 0'' x 11' 3'' | |
| Bedroom | 12' 0'' x 10' 7'' | |
| Bedroom | 12' 0'' x 11' 3'' | |
| 5pc Ensuite bath | Measurements not available | |
| Primary Bedroom | 18' 0'' x 13' 0'' | |
| Basement | Utility room | Measurements not available |
| Ground level | 2pc Bathroom | Measurements not available |
| Office | 10' 0'' x 9' 0'' | |
| Dinette | 12' 0'' x 10' 0'' | |
| Kitchen | 12' 0'' x 8' 5'' | |
| Family room | 16' 0'' x 14' 7'' | |
| Dining room | 15' 0'' x 11' 3'' | |
| Living room | 12' 0'' x 10' 0'' |
| Features | |||||
|---|---|---|---|---|---|
| Park setting | Park/reserve | Conservation/green belt | |||
| Golf course/parkland | Double width or more driveway | Paved driveway | |||
| Level | No Pet Home | Attached Garage | |||
| Inside Entry | Central Vacuum | Dishwasher | |||
| Dryer | Microwave | Refrigerator | |||
| Stove | Washer | Oven | |||
| Central air conditioning | |||||








































