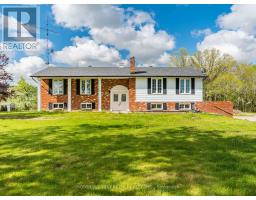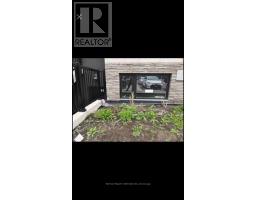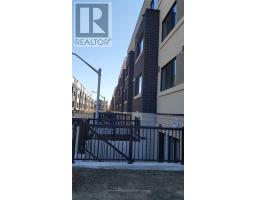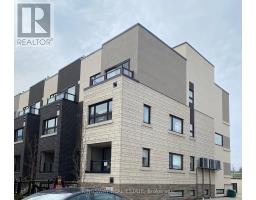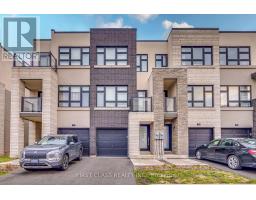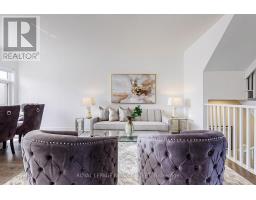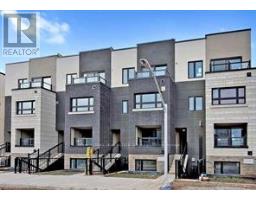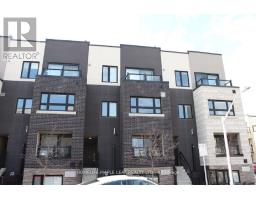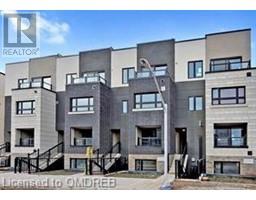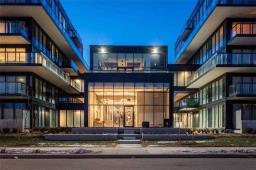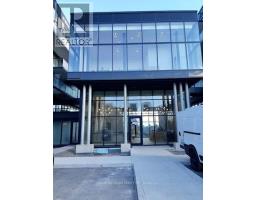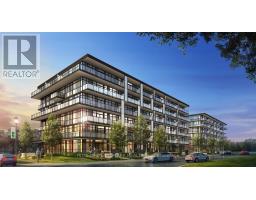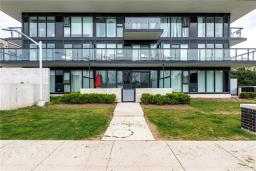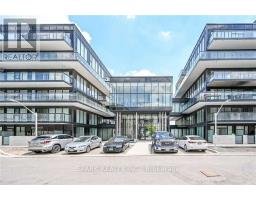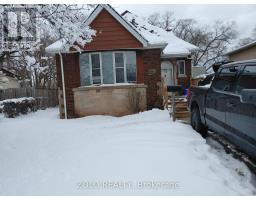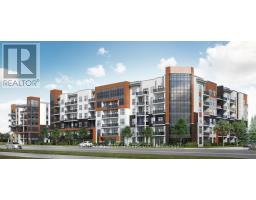#510 -5001 CORPORATE DR, Burlington, Ontario, CA
Address: #510 -5001 CORPORATE DR, Burlington, Ontario
2 Beds2 BathsNo Data sqftStatus: Rent Views : 695
Price
$2,900
Summary Report Property
- MKT IDW8294310
- Building TypeApartment
- Property TypeSingle Family
- StatusRent
- Added2 weeks ago
- Bedrooms2
- Bathrooms2
- AreaNo Data sq. ft.
- DirectionNo Data
- Added On01 May 2024
Property Overview
Gorgeous 2 bedrooms/2 Bathroom with 2 Balconies at The Heart of Tansley Wood. This Beautiful Corner Unit offers 9 ft Ceiling, Carpet Free, Open Concept Floor Plan, Upgraded Kitchen with S/S Appliances, Clear Escarpment Views with Floor To Ceiling Windows. Living room and One bedroom W/O to Balconies. Master with Ensuite Bathroom. Ensuite Laundry, One Underground parking,Close to Go Station, Shopping Mall, Hwy, School, Community Centre **** EXTRAS **** Kitchen Appliances, Existing Elfs, Existing Window Coverings, Washer and Dryer (id:51532)
Tags
| Property Summary |
|---|
Property Type
Single Family
Building Type
Apartment
Community Name
Uptown
Title
Condominium/Strata
Parking Type
Visitor Parking
| Building |
|---|
Bedrooms
Above Grade
2
Bathrooms
Total
2
Building Features
Features
Level lot, Balcony
Building Amenities
Party Room, Visitor Parking, Exercise Centre
Heating & Cooling
Cooling
Central air conditioning
Heating Type
Forced air
Exterior Features
Exterior Finish
Brick
Neighbourhood Features
Community Features
Community Centre, Pets not Allowed
Amenities Nearby
Public Transit, Schools
Maintenance or Condo Information
Maintenance Management Company
Tag Management
Parking
Parking Type
Visitor Parking
Total Parking Spaces
1
| Level | Rooms | Dimensions |
|---|---|---|
| Main level | Living room | 5 m x 3.7 m |
| Kitchen | 3.4 m x 2.9 m | |
| Primary Bedroom | 5.9 m x 3.3 m | |
| Bedroom 2 | 2.9 m x 2.9 m | |
| Bathroom | Measurements not available | |
| Laundry room | Measurements not available |
| Features | |||||
|---|---|---|---|---|---|
| Level lot | Balcony | Visitor Parking | |||
| Central air conditioning | Party Room | Visitor Parking | |||
| Exercise Centre | |||||

















