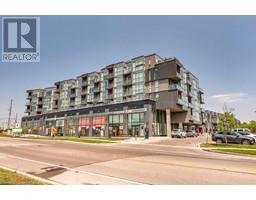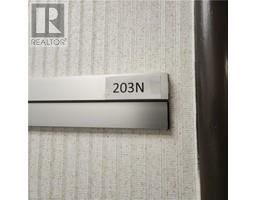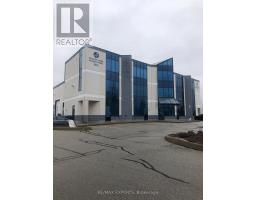770 HAGER Avenue Unit# 503 312 - Central, Burlington, Ontario, CA
Address: 770 HAGER Avenue Unit# 503, Burlington, Ontario
Summary Report Property
- MKT ID40725678
- Building TypeApartment
- Property TypeSingle Family
- StatusRent
- Added6 days ago
- Bedrooms1
- Bathrooms1
- AreaNo Data sq. ft.
- DirectionNo Data
- Added On07 May 2025
Property Overview
Welcome to Hager Creek Place, located at 770 Hager Ave in Downtown Burlington. Unit 503 is a spacious one-bedroom plus den apartment with a west-facing view, featuring 750 sq ft of recently updated living space. The modern kitchen includes brand-new appliances, a stylish backsplash, and sleek countertops. You'll also enjoy the updated bathroom and beautifully refinished floors throughout the unit. Step out onto your private balcony for stunning panoramic views from Lake Ontario to the Niagara Escarpment. The monthly rent covers electricity, water, & heating; you will only need to pay for cable and internet. Covered parking is available for an additional $110 per month. This apartment is ideally located within walking distance of the GO Train and other public transit options, making commuting easy. You'll find a variety of grocery stores, cafes, restaurants, and shops just steps away, as well as three elementary schools, Central High School, and Wellington Park, which offers an outdoor track for recreational activities. For those needing quick access to major highways, the QEW and 407 are easily reachable, and Mapleview Mall is a short drive away for all your shopping needs. Situated in a safe, family-friendly neighbourhood, this vibrant downtown location is the perfect place to call home. Don’t miss this fantastic opportunity! (id:51532)
Tags
| Property Summary |
|---|
| Building |
|---|
| Land |
|---|
| Level | Rooms | Dimensions |
|---|---|---|
| Main level | 4pc Bathroom | Measurements not available |
| Den | 8'0'' x 8'0'' | |
| Bedroom | 16'0'' x 8'0'' | |
| Kitchen | 13'0'' x 8'0'' | |
| Living room/Dining room | 23'0'' x 20'0'' |
| Features | |||||
|---|---|---|---|---|---|
| Conservation/green belt | Balcony | Attached Garage | |||
| Covered | Dishwasher | Refrigerator | |||
| Stove | None | ||||




























