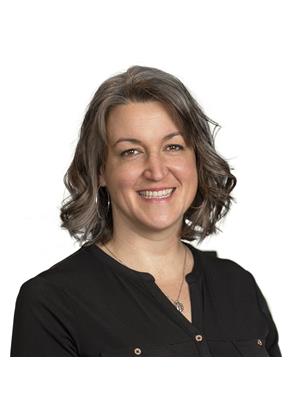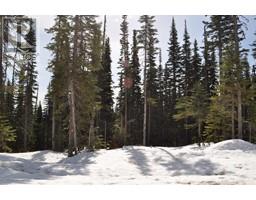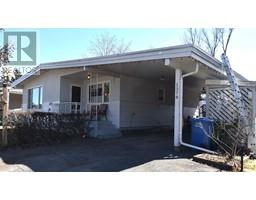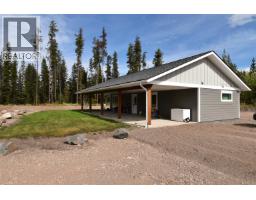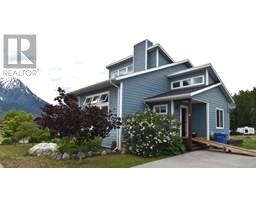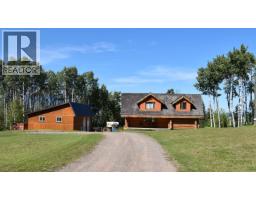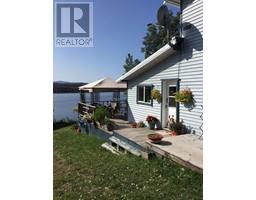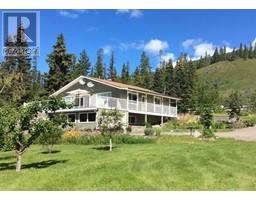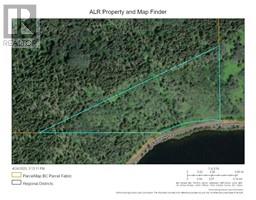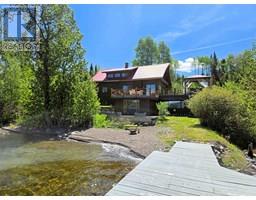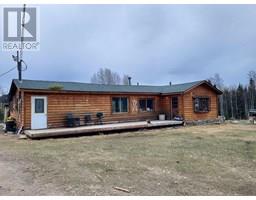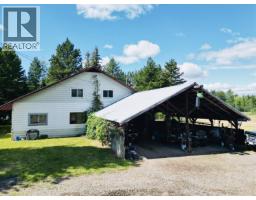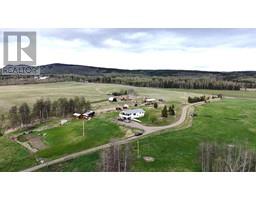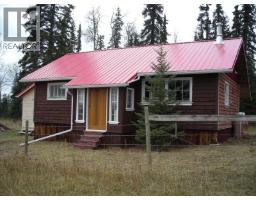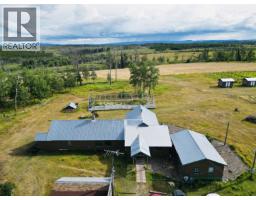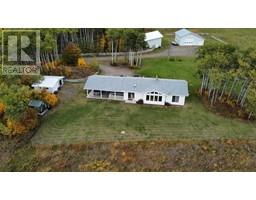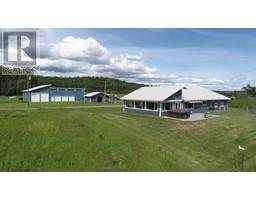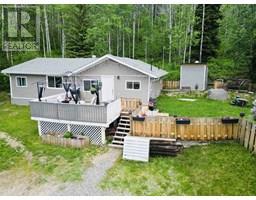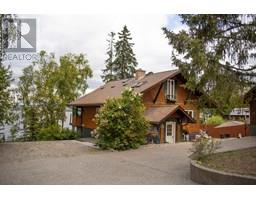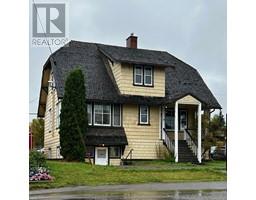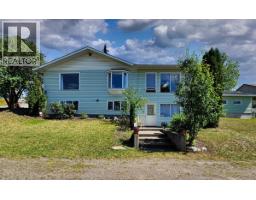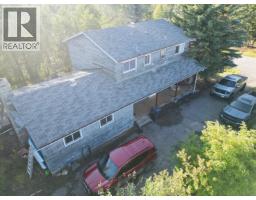38537 DRIFTWOOD DRIVE, Burns Lake, British Columbia, CA
Address: 38537 DRIFTWOOD DRIVE, Burns Lake, British Columbia
Summary Report Property
- MKT IDR2974748
- Building TypeHouse
- Property TypeSingle Family
- StatusBuy
- Added20 hours ago
- Bedrooms3
- Bathrooms4
- Area3470 sq. ft.
- DirectionNo Data
- Added On12 Oct 2025
Property Overview
* PREC - Personal Real Estate Corporation. Amazing lakefront on Francois Lake, BC’s 2nd largest natural lake and one of its best fishing lakes. It is clean, quiet and pristine; the moonless nights are so dark out here you can see millions of stars. No expenses were spared to create this luxury home. Open concept, granite, hardwood, cathedral ceilings, 2 beautiful fireplaces, high end kitchen, deluxe ensuites and large banks of windows. The Southern exposure and 180-degree view of the lake are taken to full advantage. Expansive concrete sundecks on two levels, walk out basement and waterside deck and dock. Detached 3 car garage is fully loaded, drilled well w 50 gallons/minute and GeoThermal heated & cooled. Built in 2008, like new and well below replacement cost. Book your showing today! (id:51532)
Tags
| Property Summary |
|---|
| Building |
|---|
| Level | Rooms | Dimensions |
|---|---|---|
| Basement | Recreational, Games room | 28 ft x 22 ft |
| Bedroom 2 | 12 ft ,1 in x 13 ft | |
| Gym | 13 ft ,5 in x 17 ft | |
| Utility room | 13 ft ,6 in x 12 ft ,9 in | |
| Utility room | 13 ft ,6 in x 8 ft ,1 in | |
| Cold room | 8 ft ,4 in x 7 ft ,2 in | |
| Beverage room | 8 ft ,6 in x 5 ft ,7 in | |
| Main level | Foyer | 19 ft ,1 in x 5 ft ,1 in |
| Living room | 18 ft x 19 ft | |
| Kitchen | 12 ft x 10 ft ,2 in | |
| Dining room | 12 ft x 11 ft ,7 in | |
| Primary Bedroom | 14 ft ,8 in x 17 ft ,6 in | |
| Other | 10 ft ,4 in x 5 ft ,6 in | |
| Solarium | 14 ft x 9 ft ,6 in | |
| Laundry room | 6 ft ,5 in x 11 ft ,7 in | |
| Bedroom 3 | 14 ft x 12 ft |
| Features | |||||
|---|---|---|---|---|---|
| Garage(3) | Washer | Dryer | |||
| Refrigerator | Stove | Dishwasher | |||
| Hot Tub | Fireplace(s) | ||||



































