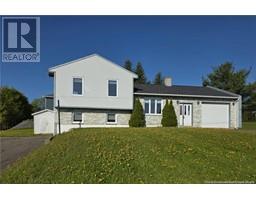120/126 Jenkins Road, Burntland Brook, New Brunswick, CA
Address: 120/126 Jenkins Road, Burntland Brook, New Brunswick
Summary Report Property
- MKT IDNB120618
- Building TypeHouse
- Property TypeSingle Family
- StatusBuy
- Added6 weeks ago
- Bedrooms2
- Bathrooms1
- Area385 sq. ft.
- DirectionNo Data
- Added On25 Aug 2025
Property Overview
A rare and beautiful opportunity on the Tobique River! This unique 2.96-acre double lot offers stunning waterfront views and endless potential. Whether you're dreaming of building your forever home or creating a private riverside retreat, this property has the space, infrastructure, and scenic setting to bring your vision to life. Nestled by the waters edge is a charming two-bedroom cabin with an open-concept kitchen, dining, and living area, a three-piece bath, and a deck overlooking the river. Designed for flexibility, the cabin is foldable and movable perfect for weekend getaways or as a place to stay while building your dream home. At the front of the property is a massive 29x60 garage with soaring ceilings, a durable steel roof, and an upper-level loft with its own private entrance another great option to live in during construction or finish for additional AirBnb/rentail potential, craft room, additional storage or ultimate mancave. Additional features include a bunkhouse, pump house, drilled well, septic system, and a UV water filtration system. With plenty of space to expand, build, or simply relax, this one-of-a-kind waterfront property on the Tobique River is a must-see. Book your private tour today. (id:51532)
Tags
| Property Summary |
|---|
| Building |
|---|
| Level | Rooms | Dimensions |
|---|---|---|
| Main level | Bedroom | 8'9'' x 8'1'' |
| Bath (# pieces 1-6) | 2'6'' x 6'7'' | |
| Bedroom | 8'9'' x 9'4'' | |
| Kitchen/Dining room | 17'8'' x 11'9'' |
| Features | |||||
|---|---|---|---|---|---|
| Balcony/Deck/Patio | Garage | Heated Garage | |||
| Heat Pump | |||||





















































