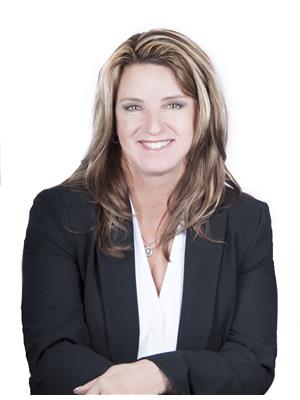273 BATEMAN LINE 2117 , Burtch, Ontario, CA
Address: 273 BATEMAN LINE, Burtch, Ontario
Summary Report Property
- MKT ID40708358
- Building TypeHouse
- Property TypeSingle Family
- StatusBuy
- Added8 weeks ago
- Bedrooms3
- Bathrooms1
- Area1253 sq. ft.
- DirectionNo Data
- Added On15 Apr 2025
Property Overview
A private piece of paradise awaits at this picturesque hobby farm, offering just over 10 acres of land on the outskirts of Brantford. The solid 3 bedroom brick home with unfinished basement features a great kitchen with granite counters, open concept dining area with walk out to the large rear porch- perfect for catching summer sunsets. The living room features a wood burning fireplace for cozy winter nights. The main, 4 piece bath completes this level. The property is stunning, with lovely rolling hills, a pond for your own fishing hole or swimming spot. The 2 outbuildings will provide space to start your hobby farm or workshop needs. Natural gas is at the property, along with high speed internet. The long driveway offers privacy and lots of parking! The possibilities are endless here. (id:51532)
Tags
| Property Summary |
|---|
| Building |
|---|
| Land |
|---|
| Level | Rooms | Dimensions |
|---|---|---|
| Main level | Primary Bedroom | 11'9'' x 13'9'' |
| Bedroom | 9'3'' x 11'10'' | |
| Bedroom | 8'3'' x 11'5'' | |
| 4pc Bathroom | Measurements not available | |
| Living room | 11'8'' x 24'0'' | |
| Dining room | 8'9'' x 12'0'' | |
| Kitchen | 10'2'' x 11'9'' |
| Features | |||||
|---|---|---|---|---|---|
| Country residential | Central Vacuum - Roughed In | Dryer | |||
| Refrigerator | Stove | Washer | |||
| Hood Fan | None | ||||





















































