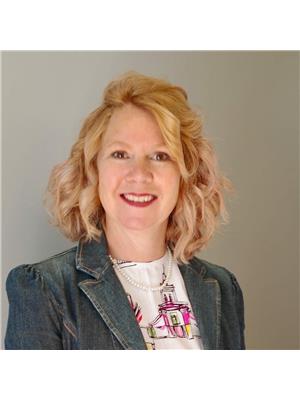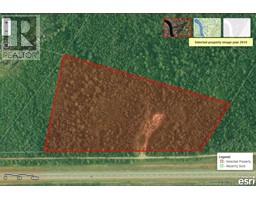9 Gilbert Drive, Burton, New Brunswick, CA
Address: 9 Gilbert Drive, Burton, New Brunswick
Summary Report Property
- MKT IDNB115598
- Building TypeHouse
- Property TypeSingle Family
- StatusBuy
- Added4 days ago
- Bedrooms4
- Bathrooms2
- Area2000 sq. ft.
- DirectionNo Data
- Added On29 Apr 2025
Property Overview
Nestled on a 1.8-acre lot, just minutes from CFB Gagetown, this well-maintained family home offers the perfect blend of comfort, convenience, & style. Featuring a detached double-car garage with plenty of space for both your vehicles & workspace. Fully finished on all 4 levels of the home with lots of great entertaining space & storage. Stay cozy year-round with a propane stove in the family room and the added comfort of two ductless heat pumps, ensuring efficient heating and cooling throughout the seasons. Let's not forget about the yard! 1.8 acres of great space to garden, let the dogs run & the kiddos play! The possibilities are endless! Recent updates in 2025 include fresh paint, updated ceiling fixtures & new receptacles and smart thermostats. 2024 updates include pressure treated patio, installation of window well for basement window and additional blown in insulation added to the attic to improve energy efficiency! This turn-key home is move-in ready & waiting for you to make it your own. Don't miss out on this incredible opportunityschedule your private viewing today! (id:51532)
Tags
| Property Summary |
|---|
| Building |
|---|
| Level | Rooms | Dimensions |
|---|---|---|
| Second level | Primary Bedroom | 13'3'' x 9'5'' |
| Bedroom | 10'0'' x 9'3'' | |
| Bath (# pieces 1-6) | 8'0'' x 7'3'' | |
| Bedroom | 11'2'' x 8'2'' | |
| Basement | Bedroom | 11'0'' x 10'11'' |
| Office | 17'3'' x 8'0'' | |
| Utility room | 11'0'' x 6'5'' | |
| Laundry room | X | |
| Bath (# pieces 1-6) | 5'11'' x 4'4'' | |
| Family room | 15'6'' x 15'5'' | |
| Main level | Mud room | 8'0'' x 10'0'' |
| Living room | 15'3'' x 12'3'' | |
| Dining room | 11'7'' x 10'2'' | |
| Kitchen | 11'7'' x 9'5'' |
| Features | |||||
|---|---|---|---|---|---|
| Balcony/Deck/Patio | Detached Garage | Garage | |||
| Air Conditioned | Heat Pump | ||||












































