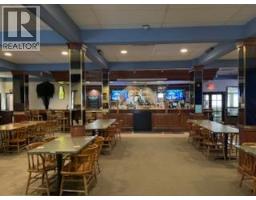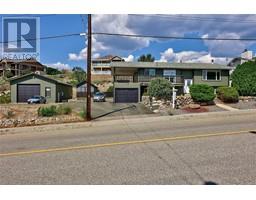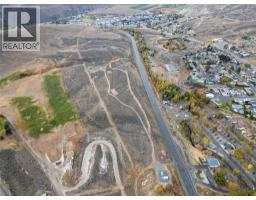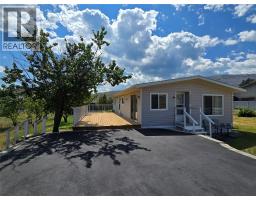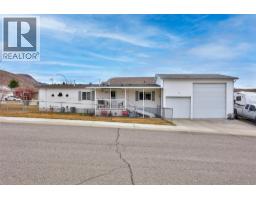1535 CUMMING Boulevard Cache Creek, Cache Creek, British Columbia, CA
Address: 1535 CUMMING Boulevard, Cache Creek, British Columbia
Summary Report Property
- MKT ID10337431
- Building TypeHouse
- Property TypeSingle Family
- StatusBuy
- Added9 weeks ago
- Bedrooms5
- Bathrooms3
- Area3460 sq. ft.
- DirectionNo Data
- Added On21 Aug 2025
Property Overview
Revel in the epitome of refined living within this stately family abode, ideally situated in a peaceful cul-de-sac enclave amongst esteemed neighbors. Admire the dual driveways that provide ample space for parking vehicles, recreational gear, and accommodating guests, with additional room to fashion your envisioned workshop. The upper level presents three bedrooms, two full bathrooms, and a spacious living area complemented by a captivating gas fireplace. Discover a culinary oasis in the kitchen, equipped with premium stainless steel appliances, including a professional-grade Frigidaire fridge and freezer. The lower level offers a wealth of versatile space, ripe for conversion into a potential suite or a personalized workshop. Outside, the low-maintenance grounds feature a charming pergola and awe-inspiring mountain panoramas. Envision a life of sophistication - secure your private viewing appointment without delay. (id:51532)
Tags
| Property Summary |
|---|
| Building |
|---|
| Level | Rooms | Dimensions |
|---|---|---|
| Basement | Den | 8' x 12' |
| Bedroom | 8' x 12' | |
| Workshop | 25'9'' x 28'9'' | |
| Bedroom | 8'8'' x 6'8'' | |
| Utility room | 12'3'' x 5'4'' | |
| 3pc Bathroom | Measurements not available | |
| Main level | Laundry room | 7'7'' x 8'7'' |
| Primary Bedroom | 12'11'' x 16'10'' | |
| Bedroom | 8'11'' x 12'4'' | |
| Bedroom | 8'10'' x 12'10'' | |
| Living room | 12'11'' x 39'6'' | |
| Dining room | 13'8'' x 9'6'' | |
| Kitchen | 12'10'' x 13'4'' | |
| 5pc Ensuite bath | Measurements not available | |
| 4pc Bathroom | Measurements not available |
| Features | |||||
|---|---|---|---|---|---|
| Cul-de-sac | Balcony | Jacuzzi bath-tub | |||
| See Remarks | RV | Range | |||
| Refrigerator | Dishwasher | Washer & Dryer | |||
| Central air conditioning | |||||









































