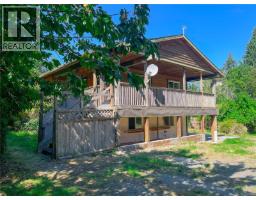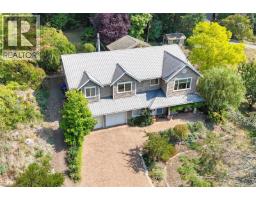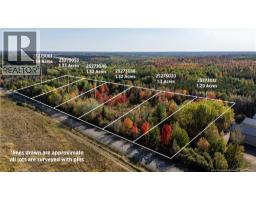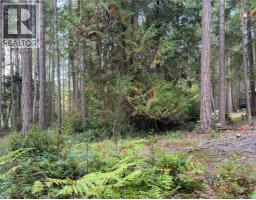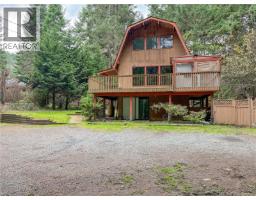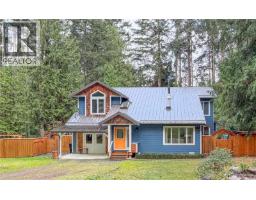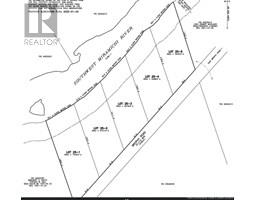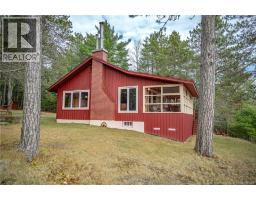58 Buba's Lane, Cains River, New Brunswick, CA
Address: 58 Buba's Lane, Cains River, New Brunswick
Summary Report Property
- MKT IDNB126774
- Building TypeHouse
- Property TypeSingle Family
- StatusBuy
- Added16 weeks ago
- Bedrooms7
- Bathrooms3
- Area3000 sq. ft.
- DirectionNo Data
- Added On30 Sep 2025
Property Overview
Peace, quiet, and privacy on your waterfront family-sized log home in the woods! Welcome to 58 Buba Lane, in Cains River, New Brunswick! This enormous timber-frame home has 6 bedrooms inside, as well as many different rooms for work and play. The main level has a great room containing the kitchen, a bright dining area, and living room with a fireplace, and connects to a wonderful sunroom as well. There are also two bedrooms on the main floor, with one currently being used as a gym, as well as a full bathroom. Upstairs, four (potential for 5!) more bedrooms with gorgeous wood-clad walls and ceilings, as well as a family room, an office area, and a full bathroom. The basement was previously split into two short-term rentals and still has one remaining with personal entrance, washroom, bedroom, and laundry. Tons of potential for Airbnb or multi-generational living! Outside of the home, there are many outbuildings including a large garage with wood storage on the rear, a modern baby barn which could be used as a barn or garden shed, and a chicken coop. Lovely decks surround the home and are accessible from most of the rooms on the main floor. A grassy area of over 1 acre is place for chickens to roam, children to play, and gardens to be planted. Do not miss out on this wonderful opportunity for a quiet life in the woods! (id:51532)
Tags
| Property Summary |
|---|
| Building |
|---|
| Level | Rooms | Dimensions |
|---|---|---|
| Second level | 3pc Bathroom | 9'0'' x 12'5'' |
| Bonus Room | 5'4'' x 12'1'' | |
| Bedroom | 11'3'' x 12'1'' | |
| Bedroom | 17'1'' x 16'2'' | |
| Bedroom | 14'9'' x 15'7'' | |
| Bedroom | 15'2'' x 18'10'' | |
| Office | 6'10'' x 13'2'' | |
| Family room | 9'11'' x 14'0'' | |
| Main level | Foyer | 6'7'' x 9'8'' |
| Office | 12'6'' x 14'5'' | |
| 3pc Bathroom | 7'8'' x 9'8'' | |
| Living room | 18'0'' x 14'3'' | |
| Kitchen/Dining room | 16'5'' x 22'9'' | |
| Bedroom | 17'8'' x 12'3'' | |
| Bedroom | 17'8'' x 14'8'' |
| Features | |||||
|---|---|---|---|---|---|
| Air Conditioned | |||||



















































