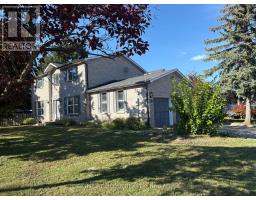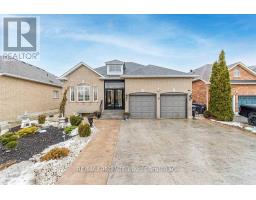77 ESPOSITO DRIVE, Caledon (Bolton East), Ontario, CA
Address: 77 ESPOSITO DRIVE, Caledon (Bolton East), Ontario
Summary Report Property
- MKT IDW12345172
- Building TypeHouse
- Property TypeSingle Family
- StatusBuy
- Added1 weeks ago
- Bedrooms4
- Bathrooms4
- Area2500 sq. ft.
- DirectionNo Data
- Added On21 Aug 2025
Property Overview
Welcome to this stunning newly Renovated 2-storey home located in the highly desirable South Hillneighborhood of Bolton East, offering 4 spacious bedrooms, 4 washrooms and 9' ceilings. This home is perfect for families or multi-generational living. It features 2 full kitchens, with a separate entrance providing direct access to the lower level. The interior is enhanced with timeless wainscoting 9 ft ceilings. 2 fireplaces one on main and one in lower level throughout and updated floors. The lower level includes a wine collection room, idealfor wine collectors. Outside the thoughtfully landscaped backyard, is complete with a tranquil fishponds, two covered dining areas, a built-in BBQ, and a powered garden shed. Additional outdoorfeatures include two exterior gas connections and bubbling rocks, creating a serene and functionalspace for entertaining or relaxing. This home truly combines charm, practicality, and an exceptional location in Bolton being close to Shops, restaurants and the highway. (id:51532)
Tags
| Property Summary |
|---|
| Building |
|---|
| Land |
|---|
| Level | Rooms | Dimensions |
|---|---|---|
| Lower level | Kitchen | 5.33 m x 5.8 m |
| Family room | 6.9 m x 3 m | |
| Main level | Kitchen | 7.29 m x 5.48 m |
| Family room | 5.48 m x 3.19 m | |
| Living room | 5.34 m x 3.21 m | |
| Upper Level | Primary Bedroom | 5.94 m x 3.49 m |
| Bedroom 2 | 4.77 m x 4.17 m | |
| Bedroom 3 | 5.35 m x 3.27 m | |
| Bedroom 4 | 4.07 m x 3.22 m |
| Features | |||||
|---|---|---|---|---|---|
| Attached Garage | Garage | Central Vacuum | |||
| Dishwasher | Dryer | Stove | |||
| Washer | Refrigerator | Separate entrance | |||
| Central air conditioning | |||||
















































