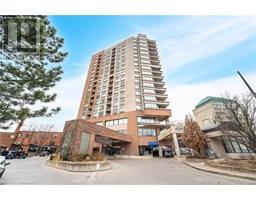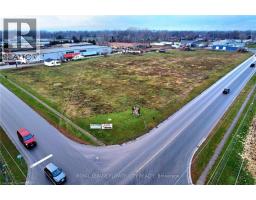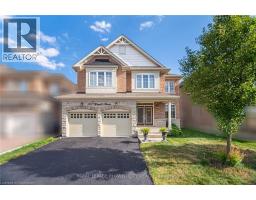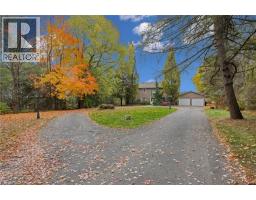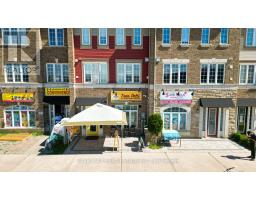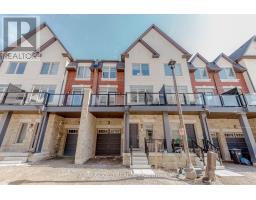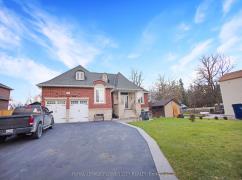14 ANTRIM Court E CACE - Caledon East, Caledon, Ontario, CA
Address: 14 ANTRIM Court E, Caledon, Ontario
Summary Report Property
- MKT ID40759933
- Building TypeHouse
- Property TypeSingle Family
- StatusBuy
- Added1 weeks ago
- Bedrooms4
- Bathrooms3
- Area3042 sq. ft.
- DirectionNo Data
- Added On14 Aug 2025
Property Overview
Welcome To 14 Antrim Ct An Exceptional 3+1 Bedroom Executive Home On A Quiet Court In The Heart Of Caledon East, Offering A Rare Blend Of Elegance, Space, And Versatility. Situated On A Spectacular 77 Ft. Front & 167.91 Depth Landscaped Lot With A Sprinkler System And Privacy Fence, This Property Boasts A Bright And Spacious Layout Featuring A Main Floor Bedroom, A Grand Living Room With Fireplace, A Formal Dining Room, And A Separate Family Room With Soaring Ceilings, Pot Lights, And Gleaming Hardwood Floors. The Well-Appointed Kitchen Is Complemented By A Central Vacuum System For Convenience, While The Primary Suite Includes A Luxurious Jacuzzi Tub. Impeccably Maintained, The Property Also Offers An Additional Heated And Fully Serviced Brick Building At The Real Deal For A Home-Based Business, Workshop, Office, Or Collectible Car Storage. With 2 Attached Garages Plus A Detached Garage/Workshop, And Parking For 10+ Vehicles, This Home Is Perfect For Both Family Living And Hobbyists. Steps To Top-Rated Schools, City Hall, The Community Center, Arena, And The Scenic Caledon Trailway Path. This Is A Truly Unique Offering In A Sought-After Location! (id:51532)
Tags
| Property Summary |
|---|
| Building |
|---|
| Land |
|---|
| Level | Rooms | Dimensions |
|---|---|---|
| Second level | 4pc Bathroom | Measurements not available |
| 4pc Bathroom | Measurements not available | |
| Bedroom | 12'9'' x 12'8'' | |
| Bedroom | 19'6'' x 9'7'' | |
| Primary Bedroom | 19'3'' x 12'8'' | |
| Family room | 19'5'' x 17'4'' | |
| Main level | 2pc Bathroom | Measurements not available |
| Bedroom | 12'9'' x 12'8'' | |
| Dining room | 11'4'' x 11'4'' | |
| Breakfast | 11'8'' x 11'4'' | |
| Kitchen | 13'4'' x 11'4'' | |
| Living room | 22'1'' x 16'6'' |
| Features | |||||
|---|---|---|---|---|---|
| Attached Garage | Dishwasher | Dryer | |||
| Refrigerator | Stove | Water softener | |||
| Washer | Central air conditioning | ||||



