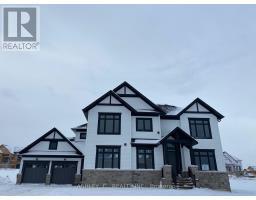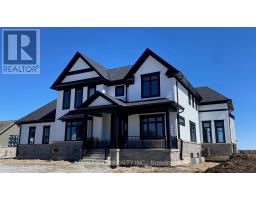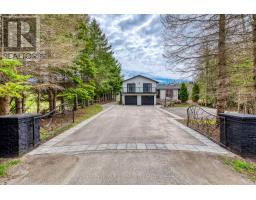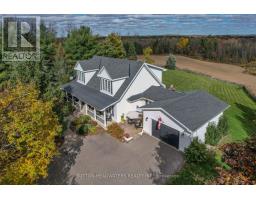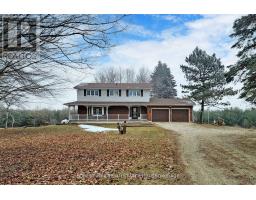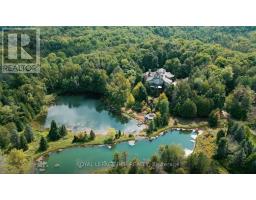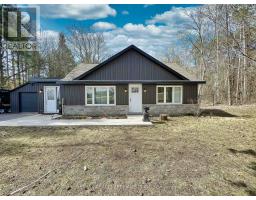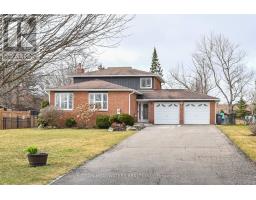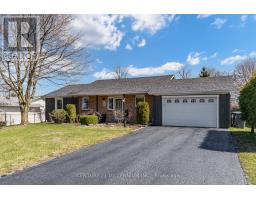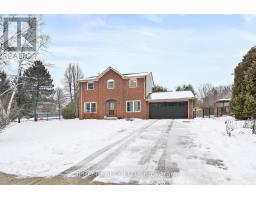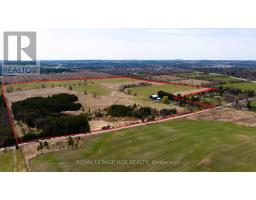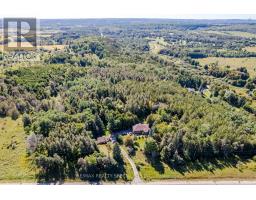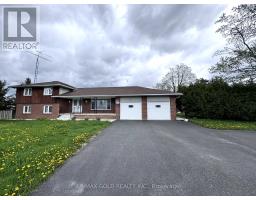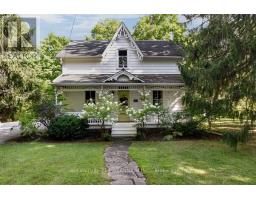98 WILLIAM CRISP DR, Caledon, Ontario, CA
Address: 98 WILLIAM CRISP DR, Caledon, Ontario
4 Beds4 Baths0 sqftStatus: Buy Views : 562
Price
$2,730,900
Summary Report Property
- MKT IDW8033562
- Building TypeHouse
- Property TypeSingle Family
- StatusBuy
- Added14 weeks ago
- Bedrooms4
- Bathrooms4
- Area0 sq. ft.
- DirectionNo Data
- Added On31 Jan 2024
Property Overview
Luxury Executive Detached Estate Home In Prestigious Osprey Mills, 3252 Sqft Of Above Ground on 98' x 215' Estate Lot. Featuring 10 Ft Main Floor Ceilings,9' Basement & 2nd Floor. Engineered Hardwood Flooring Throughout, Extended Height Kitchen Uppers + Stacked Uppers, Quartz Countertops Throughout, Stainless Steel Kitchen Appliances. See Schedule For Standard Features And Finishes. Taxes Not Assessed. (id:51532)
Tags
| Property Summary |
|---|
Property Type
Single Family
Building Type
House
Storeys
2
Community Name
Alton
Title
Freehold
Land Size
98 x 215 FT
Parking Type
Attached Garage
| Building |
|---|
Bedrooms
Above Grade
4
Bathrooms
Total
4
Interior Features
Basement Type
N/A (Unfinished)
Building Features
Style
Detached
Heating & Cooling
Cooling
Central air conditioning
Heating Type
Forced air
Utilities
Utility Sewer
Septic System
Exterior Features
Exterior Finish
Wood
Parking
Parking Type
Attached Garage
| Level | Rooms | Dimensions |
|---|---|---|
| Second level | Primary Bedroom | 3.65 m x 5.91 m |
| Bedroom 2 | 5.12 m x 3.23 m | |
| Bedroom 3 | 3.35 m x 3.54 m | |
| Bedroom 4 | 3.65 m x 3.54 m | |
| Main level | Den | 3.35 m x 3.35 m |
| Dining room | 3.65 m x 4.57 m | |
| Kitchen | 3.35 m x 6.21 m | |
| Eating area | 3.65 m x 4.87 m | |
| Great room | 5.48 m x 4.26 m |
| Features | |||||
|---|---|---|---|---|---|
| Attached Garage | Central air conditioning | ||||


































