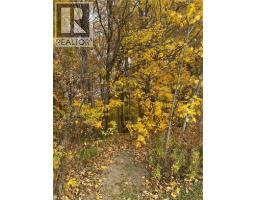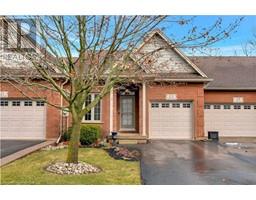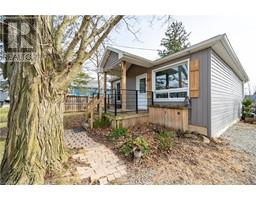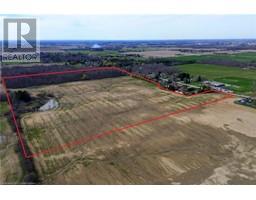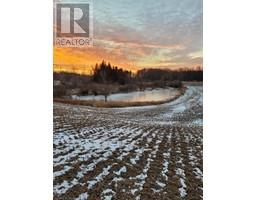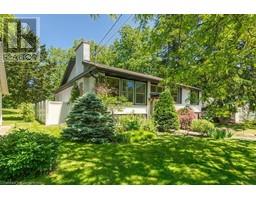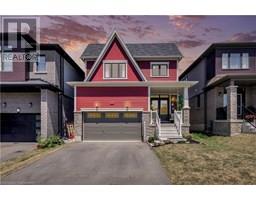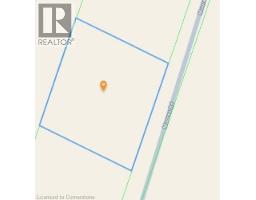116 WHITHORN Crescent 631 - Caledonia North East, Caledonia, Ontario, CA
Address: 116 WHITHORN Crescent, Caledonia, Ontario
Summary Report Property
- MKT ID40746774
- Building TypeHouse
- Property TypeSingle Family
- StatusBuy
- Added7 weeks ago
- Bedrooms4
- Bathrooms3
- Area2200 sq. ft.
- DirectionNo Data
- Added On03 Jul 2025
Property Overview
This 4-bedroom corner-lot home is situated on a premium ravine lot with forest views, located just 100 meters from a new elementary school opening this year. The open-concept main floor features hardwood floors and 9-foot ceilings, with a kitchen equipped with Bosch and KitchenAid appliances, a high-powered range hood, and imported quartz countertops. The property includes custom closets, California shutters, and smart home features such as an Ecobee thermostat, Ring security camera, and smart lock. Additional amenities include a LiftMaster wall-mounted garage opener and a second-floor laundry room with Electrolux appliances. The corner-lot location provides extra outdoor space, while a nearby park offers a playground, basketball court, and tennis court. The home is now available for viewing. (id:51532)
Tags
| Property Summary |
|---|
| Building |
|---|
| Land |
|---|
| Level | Rooms | Dimensions |
|---|---|---|
| Second level | Full bathroom | 10'4'' x 8'8'' |
| 3pc Bathroom | 6'9'' x 7'6'' | |
| Laundry room | 7'10'' x 8'7'' | |
| Bedroom | 15'4'' x 16'4'' | |
| Bedroom | 10'4'' x 13'3'' | |
| Bedroom | 10'4'' x 10'11'' | |
| Primary Bedroom | 13'10'' x 12'11'' | |
| Main level | Dining room | 11'10'' x 8'10'' |
| Kitchen | 11'10'' x 9'1'' | |
| Living room | 12'3'' x 16'11'' | |
| Office | 4'8'' x 6'10'' | |
| 2pc Bathroom | 4'9'' x 5'5'' | |
| Foyer | 8'4'' x 8'6'' |
| Features | |||||
|---|---|---|---|---|---|
| Southern exposure | Corner Site | Ravine | |||
| Conservation/green belt | Paved driveway | Sump Pump | |||
| Automatic Garage Door Opener | Attached Garage | Dishwasher | |||
| Dryer | Refrigerator | Washer | |||
| Gas stove(s) | Hood Fan | Window Coverings | |||
| Garage door opener | Central air conditioning | ||||


















































