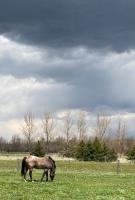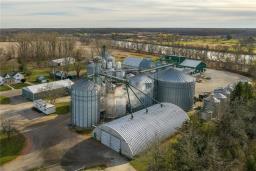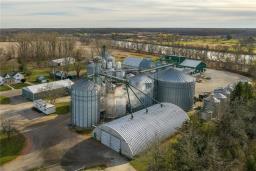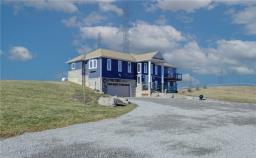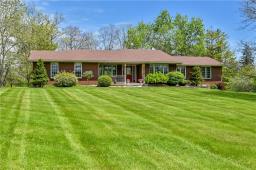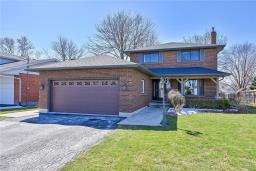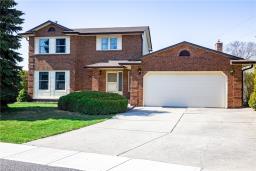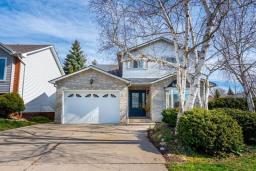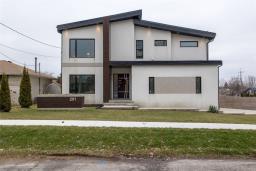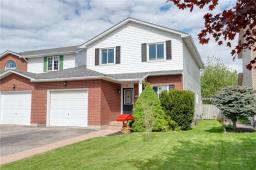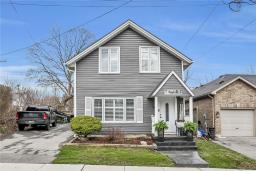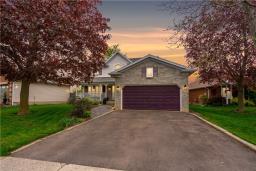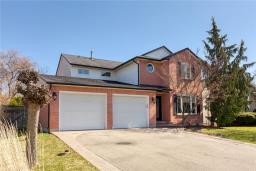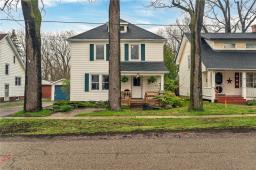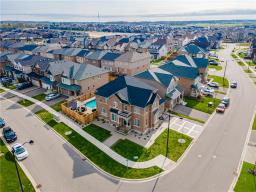236 Sutherland Street W, Caledonia, Ontario, CA
Address: 236 Sutherland Street W, Caledonia, Ontario
Summary Report Property
- MKT IDH4192341
- Building TypeHouse
- Property TypeSingle Family
- StatusBuy
- Added2 weeks ago
- Bedrooms3
- Bathrooms2
- Area1108 sq. ft.
- DirectionNo Data
- Added On02 May 2024
Property Overview
This well cared for all brick bungalow located in north west Caledonia is a must see. The warm home offers three bedrooms, two three piece baths, with an easy flow from living room, dining area and kitchen. All windows on main floor replaced in 2017 with recently newly added window coverings for privacy. The lower level offers much diversity with a new added Rec room for entertaining, a large utility room and laundry room. The outside of the residence offers a well manicured lawn front and back plus a private backyard for relaxing or entertaining. The large Garden shed in the backyard provides separate storage for all your outdoor and gardening needs. This home located near schools, shopping, parks and the Grand River plus many more amenities, book your appointment and envision your move to tranquility. (id:51532)
Tags
| Property Summary |
|---|
| Building |
|---|
| Land |
|---|
| Level | Rooms | Dimensions |
|---|---|---|
| Basement | Utility room | 41' 6'' x 10' 11'' |
| 3pc Bathroom | 10' 10'' x ' 5'' | |
| Laundry room | 10' 6'' x 8' 6'' | |
| Recreation room | 25' 8'' x 11' 2'' | |
| Ground level | Bedroom | 10' 6'' x 8' 6'' |
| Bedroom | 10' 1'' x 9' 11'' | |
| Bedroom | 12' 1'' x 10' 1'' | |
| 3pc Bathroom | 9' 7'' x 7' 1'' | |
| Dining room | 11' 10'' x 8' 5'' | |
| Living room | 19' 7'' x 11' 6'' | |
| Kitchen | 11' 4'' x 7' 11'' |
| Features | |||||
|---|---|---|---|---|---|
| Park setting | Park/reserve | Golf course/parkland | |||
| Paved driveway | Carpet Free | Gazebo | |||
| Sump Pump | No Garage | Central Vacuum | |||
| Dryer | Refrigerator | Stove | |||
| Washer | Window Coverings | Central air conditioning | |||



































