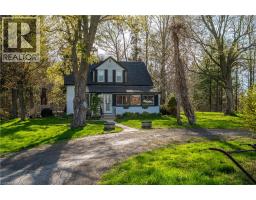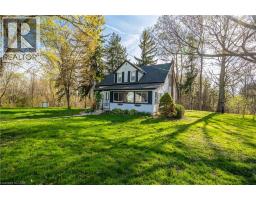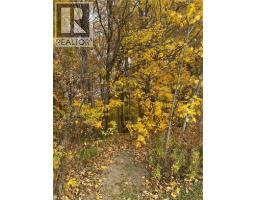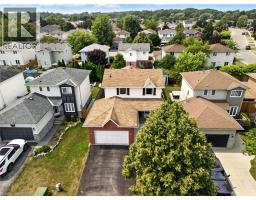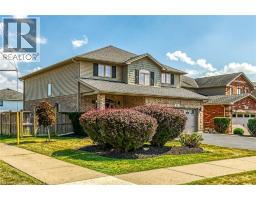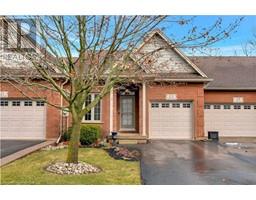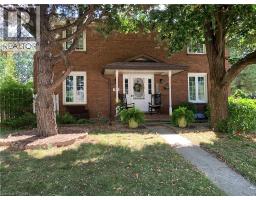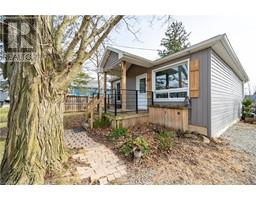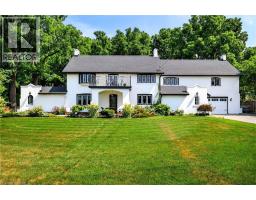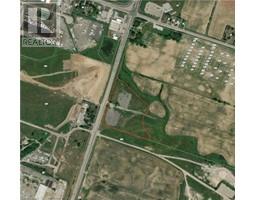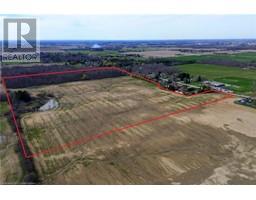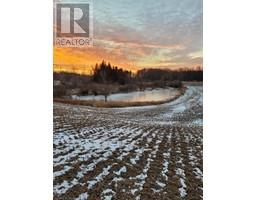30 GLENGARY Crescent 632 - Caledonia South West, Caledonia, Ontario, CA
Address: 30 GLENGARY Crescent, Caledonia, Ontario
Summary Report Property
- MKT ID40750057
- Building TypeHouse
- Property TypeSingle Family
- StatusBuy
- Added1 days ago
- Bedrooms4
- Bathrooms2
- Area1258 sq. ft.
- DirectionNo Data
- Added On24 Aug 2025
Property Overview
This welcoming 4-bedroom, 2 full bathroom backsplit is the perfect entry point into homeownership for first-time buyers seeking comfort, style, and a move-in-ready experience. Tucked into a quiet and friendly Haldimand County neighbourhood known for its natural beauty and small-town charm, the home offers a warm, inviting atmosphere with generous space to grow. Thoughtful updates over the years bring peace of mind and lasting value—energy-efficient windows (2016), a new roof (2016), furnace and A/C (2016), and a stylish garage door (2023). The recent kitchen renovation adds a touch of luxury, featuring sleek granite countertops, pot lights, and modern finishes that elevate everyday living. Whether you're cooking a weeknight dinner or entertaining guests, the bright, open layout makes every moment feel special. Additional features include central vacuum for easy upkeep, and a new sump pump installed in 2025, helping to ensure the home's long-term durability. Step outside to a private backyard oasis complete with a concrete patio and hot tub (2017)—a perfect space to unwind or host summer gatherings. With a single-car attached garage, functional upgrades, and a serene setting near parks, trails, and Lake Erie, this home is ready to help you begin your next chapter in comfort and confidence (id:51532)
Tags
| Property Summary |
|---|
| Building |
|---|
| Land |
|---|
| Level | Rooms | Dimensions |
|---|---|---|
| Second level | Primary Bedroom | 12'2'' x 14'10'' |
| Bedroom | 9'2'' x 7'11'' | |
| Bedroom | 12'8'' x 10'6'' | |
| 4pc Bathroom | 12'2'' x 7'7'' | |
| Basement | Storage | 16'2'' x 8'3'' |
| Storage | 16'2'' x 17'8'' | |
| Laundry room | 11'2'' x 9'3'' | |
| Lower level | Family room | 14'11'' x 20'10'' |
| Bedroom | 11'7'' x 14'8'' | |
| 3pc Bathroom | 11'7'' x 7'3'' | |
| Main level | Living room | 11'7'' x 16'11'' |
| Kitchen | 15'11'' x 9'10'' | |
| Dining room | 11'6'' x 9'1'' |
| Features | |||||
|---|---|---|---|---|---|
| Southern exposure | Automatic Garage Door Opener | Attached Garage | |||
| Dishwasher | Dryer | Refrigerator | |||
| Washer | Microwave Built-in | Gas stove(s) | |||
| Garage door opener | Hot Tub | Central air conditioning | |||



















































