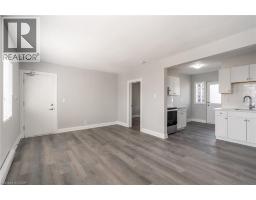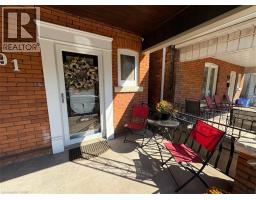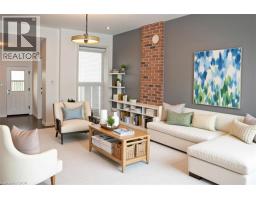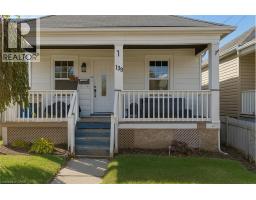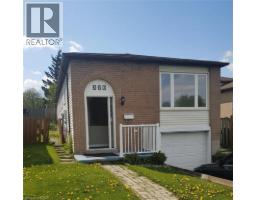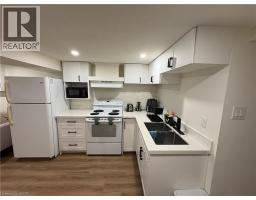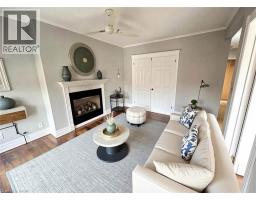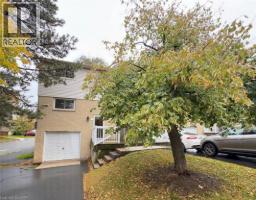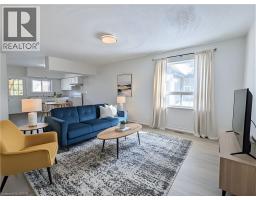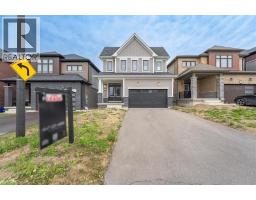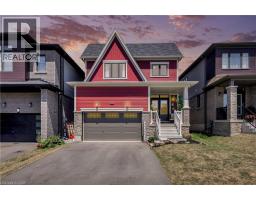12 RILEY PARK Drive 631 - Caledonia North East, Caledonia, Ontario, CA
Address: 12 RILEY PARK Drive, Caledonia, Ontario
Summary Report Property
- MKT ID40789144
- Building TypeRow / Townhouse
- Property TypeSingle Family
- StatusRent
- Added7 weeks ago
- Bedrooms3
- Bathrooms3
- AreaNo Data sq. ft.
- DirectionNo Data
- Added On19 Nov 2025
Property Overview
Welcome home to 12 Riley Park Drive—be the first to live in this brand-new 3-bedroom townhouse in a fresh Caledonia subdivision, just 10 minutes to Hamilton. The main floor offers bright, open-concept living with an eat-in kitchen featuring abundant counter and cupboard space, a kitchen island with double stainless-steel sinks, a dishwasher and breakfast bar, plus a pantry for extra storage. Sliding patio doors and large living-room windows flood the space with natural light. You’ll also find a convenient 2-piece powder room, a double entry closet, and direct access to the garage on this level. Upstairs, the very large primary bedroom boasts a walk-in closet and a beautiful 3-piece ensuite with a walk-in shower. The second bedroom is generously sized, while the third is perfect for a home office. For added convenience, there’s bedroom-level laundry and a full 4-piece bathroom with tub and shower. Additional perks include a single-car garage and tons of storage in the basement. This home truly has so much to offer—book your viewing today! (id:51532)
Tags
| Property Summary |
|---|
| Building |
|---|
| Land |
|---|
| Level | Rooms | Dimensions |
|---|---|---|
| Second level | 3pc Bathroom | Measurements not available |
| Bedroom | 1'1'' x 1'1'' | |
| Bedroom | 1'1'' x 1'1'' | |
| Bedroom | 1'1'' x 1'1'' | |
| Main level | 4pc Bathroom | Measurements not available |
| 2pc Bathroom | Measurements not available | |
| Living room | 1'1'' x 1'1'' | |
| Kitchen | 1'1'' x 1'1'' |
| Features | |||||
|---|---|---|---|---|---|
| Attached Garage | Central air conditioning | ||||






















