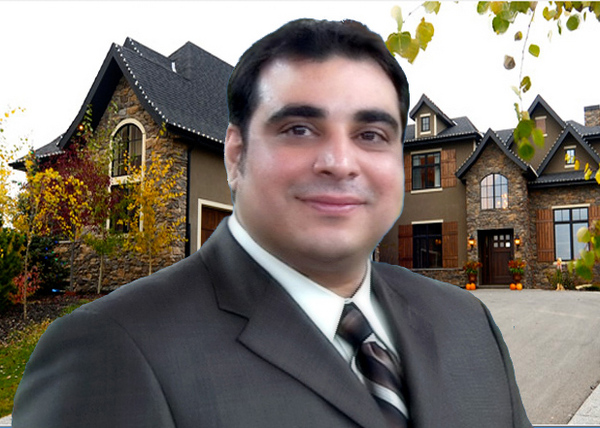10, 1715 13 Street SW Lower Mount Royal, Calgary, Alberta, CA
Address: 10, 1715 13 Street SW, Calgary, Alberta
Summary Report Property
- MKT IDA2229682
- Building TypeApartment
- Property TypeSingle Family
- StatusBuy
- Added1 days ago
- Bedrooms2
- Bathrooms1
- Area664 sq. ft.
- DirectionNo Data
- Added On14 Jul 2025
Property Overview
** Sellers Want this Condo Sold ** Welcome to Lower Mount Royal! This top-floor two-bedroom unit is ideal for young couples or working professionals. Rear-facing and offering exceptional privacy, this beautifully maintained apartment condo features maple hardwood flooring, tasteful ceramic tile, and neutral carpets. The functional layout includes a glass-enclosed front balcony with black aluminum railings, ample natural light, and large windows throughout. The upgraded kitchen boasts maple cabinets, granite countertops, and stainless-steel appliances. Additionally, there is a built-in work desk in the hallway and a combination washer/dryer neatly tucked away in the kitchen cupboard. The bathroom offers a cultured marble sink with under-cabinet storage, upgraded hardware, and a deep soaker tub with tile surround. Both bedrooms are generously sized with spacious closets. Located just steps away from UPTOWN 17 Ave SW and numerous amenities including schools, public transit, shopping, cafés, and restaurants, this unit presents a wonderful opportunity to enter Calgary’s real estate market. Book your viewing today! (id:51532)
Tags
| Property Summary |
|---|
| Building |
|---|
| Land |
|---|
| Level | Rooms | Dimensions |
|---|---|---|
| Main level | Kitchen | 2.19 M x 4.32 M |
| Dining room | 3.48 M x 1.68 M | |
| Living room | 3.48 M x 3.35 M | |
| Primary Bedroom | 3.45 M x 3.23 M | |
| 4pc Bathroom | 1.50 M x 2.13 M | |
| Bedroom | 3.45 M x 2.39 M |
| Features | |||||
|---|---|---|---|---|---|
| No Animal Home | No Smoking Home | Covered | |||
| Washer | Refrigerator | Dishwasher | |||
| Stove | Dryer | Microwave Range Hood Combo | |||
| Window Coverings | None | ||||














































