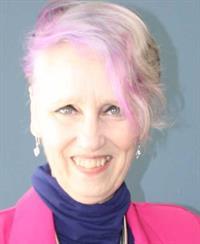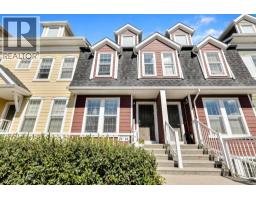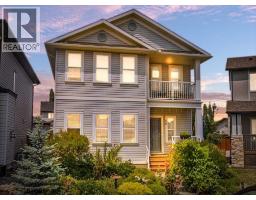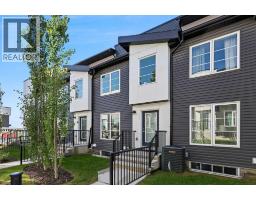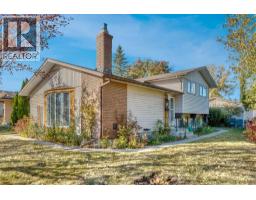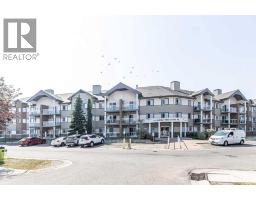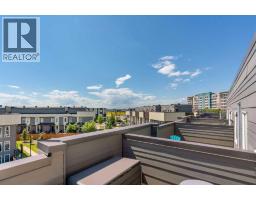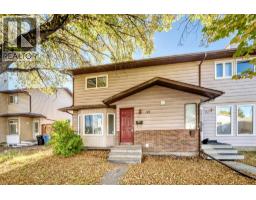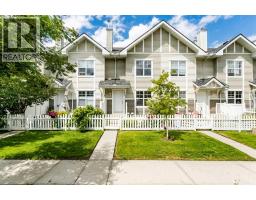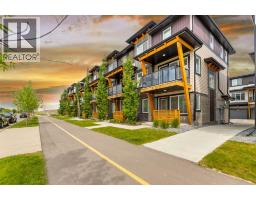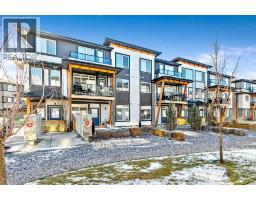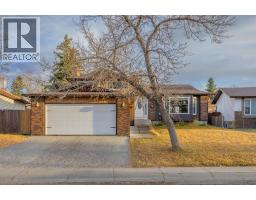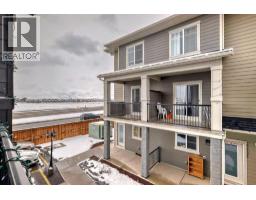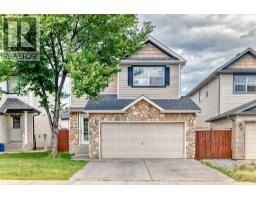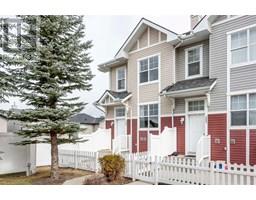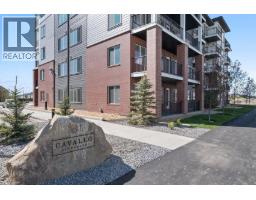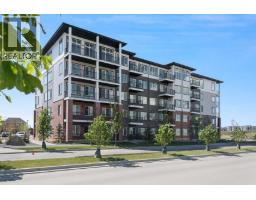100 Hawkfield Crescent NW Hawkwood, Calgary, Alberta, CA
Address: 100 Hawkfield Crescent NW, Calgary, Alberta
Summary Report Property
- MKT IDA2268576
- Building TypeHouse
- Property TypeSingle Family
- StatusBuy
- Added6 days ago
- Bedrooms6
- Bathrooms4
- Area2019 sq. ft.
- DirectionNo Data
- Added On04 Nov 2025
Property Overview
SIX BEDROOM FAMILY HOME Fully refurbished from TOP to BOTTOM boasting MOUNTAIN VIEWS from upstairs. 3.5 baths including the brand NEW ensuite in the large primary, a total of THREE living/family rooms, a generous formal DINING beside the eat in kitchen with granite counters which has been UPGRADED to include a custom built in dining hutch. Add a side entry into the MAIN level laundry and you will find FAMILY friendly space loaded with upgrades throughout. New triple pane WINDOWS, new FLOORS on all 3 levels including brand new carpet in the basement, new custom walnut and glass railing. NEW interior AND exterior paint on cedar siding. Extensive gardens include an APPLE tree, raised beds, a large deck and NEW shed enhance this west facing fully FENCED backyard. This lovely property is freshly finished and ready to move into!Note: Hawkwood has a small (For 2026: $79.94/yr) annual Enhanced Landscape fee which covers maintenance of public park areas within the neighborhood. (id:51532)
Tags
| Property Summary |
|---|
| Building |
|---|
| Land |
|---|
| Level | Rooms | Dimensions |
|---|---|---|
| Lower level | Family room | 22.25 Ft x 10.33 Ft |
| Bedroom | 11.00 Ft x 7.83 Ft | |
| Bedroom | 11.25 Ft x 8.83 Ft | |
| Other | 11.25 Ft x 7.50 Ft | |
| Storage | 10.58 Ft x 4.25 Ft | |
| 4pc Bathroom | 9.92 Ft x 4.25 Ft | |
| Main level | Living room | 17.25 Ft x 11.92 Ft |
| Family room | 15.75 Ft x 11.92 Ft | |
| Kitchen | 17.50 Ft x 11.25 Ft | |
| Dining room | 12.83 Ft x 10.42 Ft | |
| Other | 5.33 Ft x 5.00 Ft | |
| Laundry room | 6.50 Ft x 5.25 Ft | |
| 2pc Bathroom | 5.00 Ft x 5.00 Ft | |
| Upper Level | Primary Bedroom | 16.83 Ft x 11.25 Ft |
| 3pc Bathroom | 7.92 Ft x 5.75 Ft | |
| Bedroom | 10.92 Ft x 9.67 Ft | |
| Bedroom | 11.33 Ft x 8.92 Ft | |
| Bedroom | 13.08 Ft x 9.92 Ft | |
| 5pc Bathroom | 13.08 Ft x 5.67 Ft |
| Features | |||||
|---|---|---|---|---|---|
| See remarks | No Smoking Home | Concrete | |||
| Attached Garage(2) | Parking Pad | Refrigerator | |||
| Dishwasher | Stove | Freezer | |||
| Hood Fan | None | ||||








































