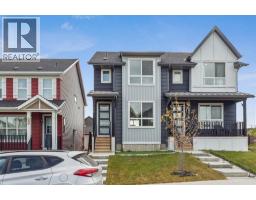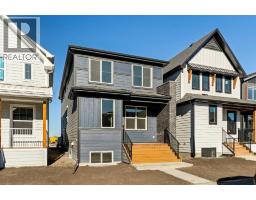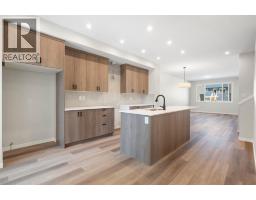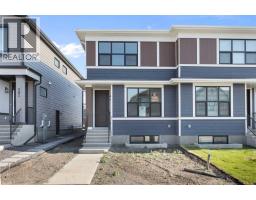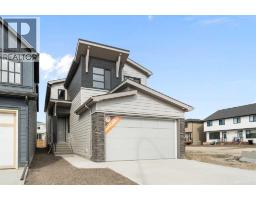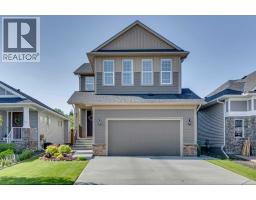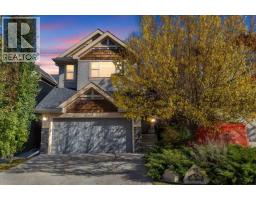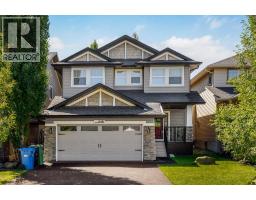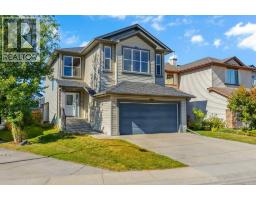102, 917 18 Avenue SW Lower Mount Royal, Calgary, Alberta, CA
Address: 102, 917 18 Avenue SW, Calgary, Alberta
2 Beds1 Baths751 sqftStatus: Buy Views : 871
Price
$264,900
Summary Report Property
- MKT IDA2230230
- Building TypeApartment
- Property TypeSingle Family
- StatusBuy
- Added16 weeks ago
- Bedrooms2
- Bathrooms1
- Area751 sq. ft.
- DirectionNo Data
- Added On23 Jun 2025
Property Overview
Great location in the heart of Lower Mount Royal. Mount Royal Condos is a boutique concrete building has a total of 8 units. This 2 bedroom and 1 bathroom corner unit is located on the ground floor and has been tastefully renovated with new paint and flooring throughout. Spacious living/dining room with wood burning fireplace that opens to a north facing patio. Kitchen features new modern cabinets, quartz counter tops, stainless steel appliances and upgraded lighting. 2 generous sized bedrooms with mirror closets and fully updated 4-piece bathroom. Assigned surface parking stall and lots of street parking available. Perfect for your first home or investment. (id:51532)
Tags
| Property Summary |
|---|
Property Type
Single Family
Building Type
Apartment
Storeys
3
Square Footage
751 sqft
Community Name
Lower Mount Royal
Subdivision Name
Lower Mount Royal
Title
Condominium/Strata
Land Size
Unknown
Built in
1978
| Building |
|---|
Bedrooms
Above Grade
2
Bathrooms
Total
2
Interior Features
Appliances Included
Refrigerator, Dishwasher, Stove, Microwave Range Hood Combo
Flooring
Vinyl
Building Features
Features
See remarks, Parking
Style
Attached
Construction Material
Poured concrete
Square Footage
751 sqft
Total Finished Area
751 sqft
Building Amenities
Laundry Facility
Structures
Porch
Heating & Cooling
Cooling
None
Heating Type
Baseboard heaters
Exterior Features
Exterior Finish
Concrete, Stucco
Neighbourhood Features
Community Features
Pets Allowed With Restrictions
Amenities Nearby
Park, Playground, Schools, Shopping
Maintenance or Condo Information
Maintenance Fees
$550 Monthly
Maintenance Fees Include
Common Area Maintenance, Heat, Ground Maintenance, Parking, Property Management, Sewer, Waste Removal, Water
Maintenance Management Company
Go Smart
Parking
Total Parking Spaces
1
| Land |
|---|
Other Property Information
Zoning Description
M-C2
| Level | Rooms | Dimensions |
|---|---|---|
| Main level | Living room | 10.83 Ft x 17.58 Ft |
| Dining room | 8.33 Ft x 8.42 Ft | |
| Laundry room | 3.00 Ft x 5.58 Ft | |
| Primary Bedroom | 10.58 Ft x 10.42 Ft | |
| Bedroom | 8.42 Ft x 9.58 Ft | |
| Kitchen | 7.83 Ft x 8.00 Ft | |
| 4pc Bathroom | 5.50 Ft x 7.83 Ft |
| Features | |||||
|---|---|---|---|---|---|
| See remarks | Parking | Refrigerator | |||
| Dishwasher | Stove | Microwave Range Hood Combo | |||
| None | Laundry Facility | ||||
















