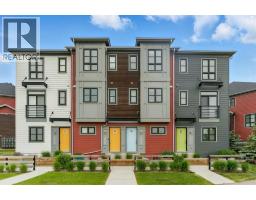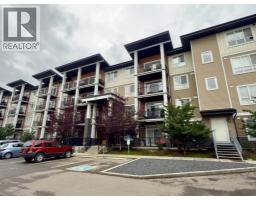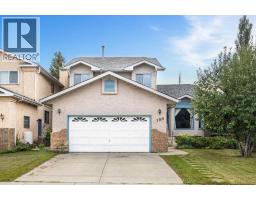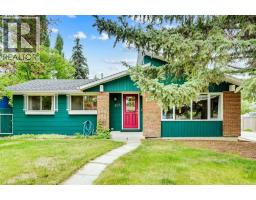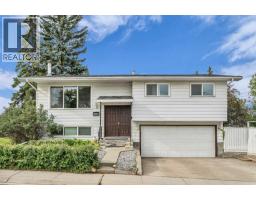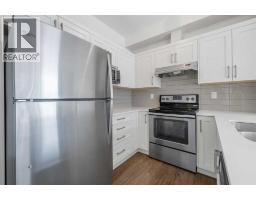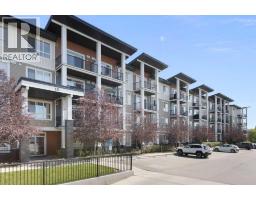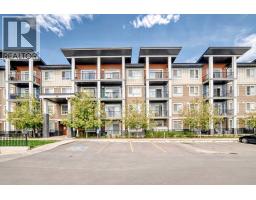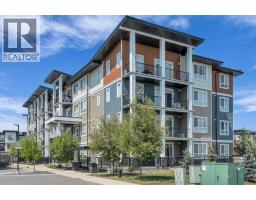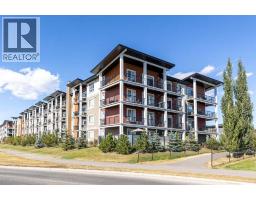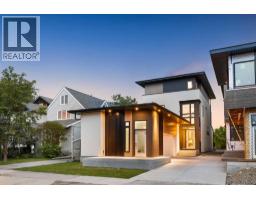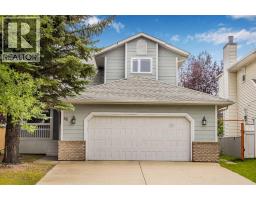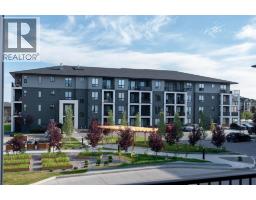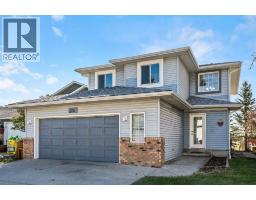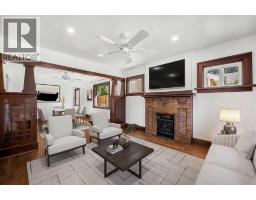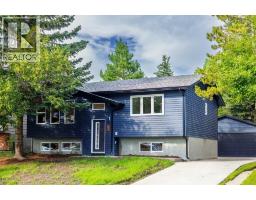10212 8 Street SW Southwood, Calgary, Alberta, CA
Address: 10212 8 Street SW, Calgary, Alberta
Summary Report Property
- MKT IDA2254364
- Building TypeHouse
- Property TypeSingle Family
- StatusBuy
- Added4 weeks ago
- Bedrooms4
- Bathrooms3
- Area1208 sq. ft.
- DirectionNo Data
- Added On09 Sep 2025
Property Overview
Southwood Bungalow! This is a clean 3 bedroom 1200 sq ft Bungalow located on a nice quiet street in a mature area . Lots of sun to show off original gleaming hardwood floors on main floor from large west facing living room windows . Large lot and newer concrete patio in spacious private rear yard. Both double garage and house have had roof replaced in last 10 years. Master bedroom has 2 pce ensuite and second and third bedroom have been connected with glass doors for to create larger bedroom with flex area/ sitting room. easily converted back to 2 separate bedrooms. basement has large rec room and bedroom with lots of storage and a 3 pce bath with lots of upgrade potential. two natural gas fireplaces in upper living room and lower rec room area. basement area was developed before it was purchased so seller has no knowledge on permits in basement. Lots of homes being updated recently on street and in this area and this Bungalow has lots of potential for same. Close access for LRT, schools , shopping. etc . (id:51532)
Tags
| Property Summary |
|---|
| Building |
|---|
| Land |
|---|
| Level | Rooms | Dimensions |
|---|---|---|
| Basement | Recreational, Games room | 19.67 Ft x 10.92 Ft |
| Bedroom | 18.25 Ft x 15.00 Ft | |
| Storage | 14.92 Ft x 6.92 Ft | |
| Furnace | .00 Ft x .00 Ft | |
| Other | 14.92 Ft x 11.33 Ft | |
| 3pc Bathroom | .00 Ft x .00 Ft | |
| Main level | Living room | 19.00 Ft x 39.37 Ft |
| Dining room | 9.25 Ft x 7.83 Ft | |
| Eat in kitchen | 14.92 Ft x 12.33 Ft | |
| Primary Bedroom | 15.33 Ft x 12.08 Ft | |
| Bedroom | 14.67 Ft x 9.00 Ft | |
| Bedroom | 9.58 Ft x 9.50 Ft | |
| 2pc Bathroom | .00 Ft x .00 Ft | |
| 4pc Bathroom | .00 Ft x .00 Ft |
| Features | |||||
|---|---|---|---|---|---|
| Treed | Back lane | French door | |||
| No Smoking Home | Gas BBQ Hookup | Concrete | |||
| Detached Garage(2) | Parking Pad | Refrigerator | |||
| Range - Electric | Dishwasher | Microwave | |||
| Window Coverings | Washer & Dryer | Water Heater - Gas | |||
| None | |||||













































