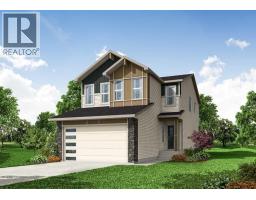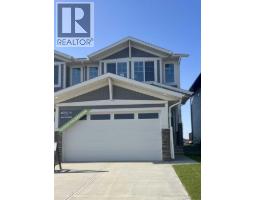104, 300 Auburn Meadows Common SE Auburn Bay, Calgary, Alberta, CA
Address: 104, 300 Auburn Meadows Common SE, Calgary, Alberta
Summary Report Property
- MKT IDA2236582
- Building TypeApartment
- Property TypeSingle Family
- StatusBuy
- Added14 hours ago
- Bedrooms2
- Bathrooms2
- Area957 sq. ft.
- DirectionNo Data
- Added On07 Jul 2025
Property Overview
Welcome to this beautifully upgraded, move-in ready main floor corner suite in the heart of Auburn Bay—complete with full air conditioning, two spacious bedrooms, and two elegant bathrooms. Boasting soaring 9’ ceilings and an abundance of natural light from oversized dual-pane windows, this bright and airy home offers a modern open-concept layout with a premium finish throughout. Every detail has been thoughtfully upgraded, making it a true standout. The showstopping kitchen is a chef’s dream, featuring a massive quartz island with designer pendant lighting, sleek white soft-close cabinetry with built-in work space, and a full suite of high-end stainless-steel appliances—including a built-in wall oven, induction cooktop, chimney-style hood fan, built-in microwave, bar fridge, and upgraded refrigerator. The inviting living area centers around a cozy electric fireplace and flows seamlessly onto the oversized, private balcony—ideal for relaxing or entertaining. Enjoy a natural gas BBQ hookup and the comfort of the award-winning makeup air system that delivers fresh, filtered air year-round to every suite. The bright and spacious primary suite offers a large walk-in closet and a spa-inspired ensuite with a glass-enclosed shower and dual undermount sinks set in a quartz vanity. The generously sized second bedroom is located next to the full main bath, making it ideal for guests or a home office. This incredible home also includes double tandem titled underground heated parking and an extra-large private storage unit—a rare and valuable bonus! Situated in Auburn Bay, one of Calgary’s most desirable lake communities, residents enjoy exclusive lake access, scenic walking trails, beautiful parks, nearby shops and restaurants, South Health Campus Hospital, and a true sense of community. This pet-friendly complex offers both comfort and convenience in a luxurious setting. Don’t miss your chance to own this exceptional home—book your private showing today! (id:51532)
Tags
| Property Summary |
|---|
| Building |
|---|
| Land |
|---|
| Level | Rooms | Dimensions |
|---|---|---|
| Main level | Dining room | 12.83 Ft x 6.50 Ft |
| Living room | 13.25 Ft x 12.83 Ft | |
| Kitchen | 13.08 Ft x 12.83 Ft | |
| Laundry room | 5.25 Ft x 4.17 Ft | |
| Primary Bedroom | 11.42 Ft x 10.75 Ft | |
| Bedroom | 10.92 Ft x 9.75 Ft | |
| 4pc Bathroom | Measurements not available | |
| 4pc Bathroom | Measurements not available | |
| Other | 6.92 Ft x 5.50 Ft | |
| Foyer | 12.67 Ft x 4.42 Ft |
| Features | |||||
|---|---|---|---|---|---|
| PVC window | Closet Organizers | No Smoking Home | |||
| Gas BBQ Hookup | Parking | Garage | |||
| Heated Garage | Tandem | Underground | |||
| Refrigerator | Dishwasher | Microwave | |||
| Oven - Built-In | See remarks | Window Coverings | |||
| Garage door opener | Washer/Dryer Stack-Up | Cooktop - Induction | |||
| Central air conditioning | |||||
























































