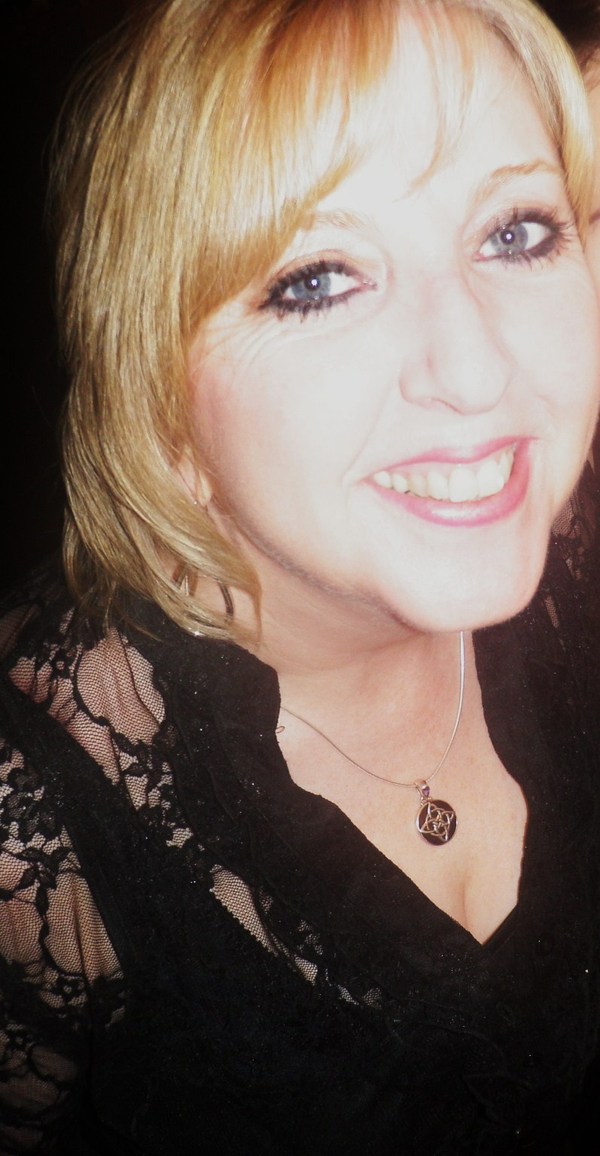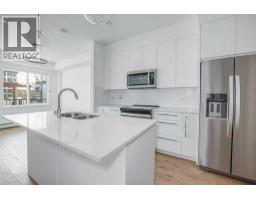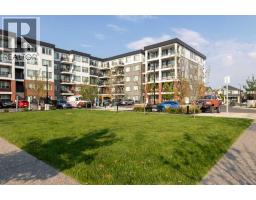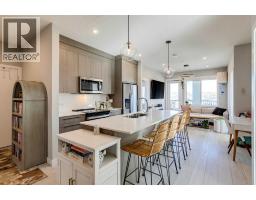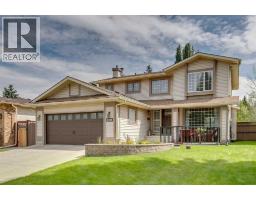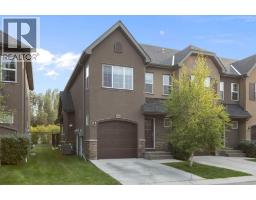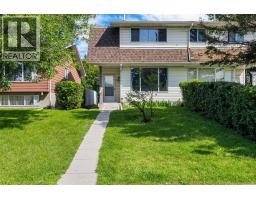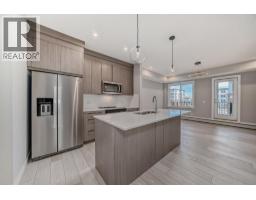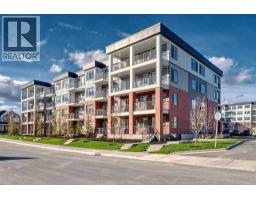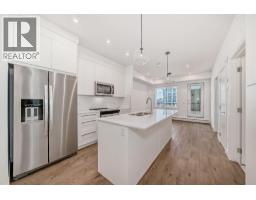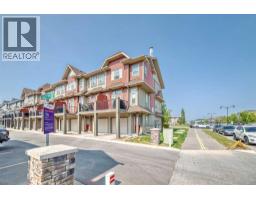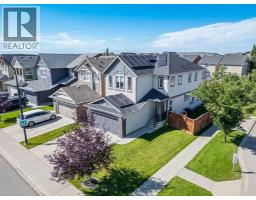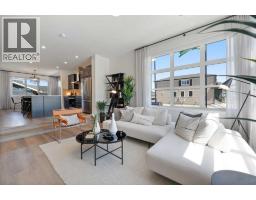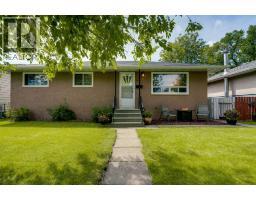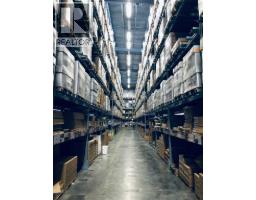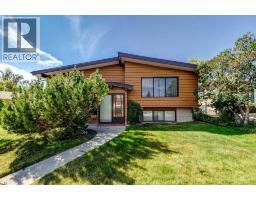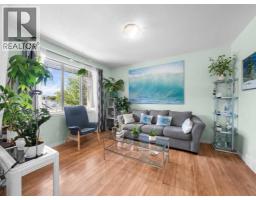104, 6103 Madigan Drive NE Marlborough Park, Calgary, Alberta, CA
Address: 104, 6103 Madigan Drive NE, Calgary, Alberta
Summary Report Property
- MKT IDA2260194
- Building TypeRow / Townhouse
- Property TypeSingle Family
- StatusBuy
- Added6 days ago
- Bedrooms3
- Bathrooms2
- Area1202 sq. ft.
- DirectionNo Data
- Added On27 Sep 2025
Property Overview
RARE END UNIT!!! 1 parking stall included. Nice & Clean - well looked after 3 bedroom townhouse condo in Marlborough Park NE Calgary! With Newer Custom made kitchen cabinets, granite counter tops, newer custom made bathroom vanities. All appliances (Fridge, stove, dishwasher, washer & Dryer) are only about 2 years old! Nice bay windows in Living room, and in the Master bedroom. Master bedroom is HUGE! With His & Hers closets! The other two bedrooms upstairs are smaller but still good size. Full basement with Partially developed large room that could be used for a gym or an office area or games room! It also has a nice big walk in closet or extra storage! Great neighbours & close to all ameneties such as schools, shopping, buses etc. (id:51532)
Tags
| Property Summary |
|---|
| Building |
|---|
| Land |
|---|
| Level | Rooms | Dimensions |
|---|---|---|
| Second level | Primary Bedroom | 15.00 Ft x 13.17 Ft |
| Bedroom | 9.25 Ft x 11.17 Ft | |
| Bedroom | 7.67 Ft x 11.83 Ft | |
| 4pc Bathroom | 4.92 Ft x 7.92 Ft | |
| Basement | Recreational, Games room | 16.42 Ft x 15.75 Ft |
| Other | 17.25 Ft x 20.42 Ft | |
| Main level | Living room | 17.42 Ft x 18.08 Ft |
| 2pc Bathroom | 6.17 Ft x 6.58 Ft | |
| Kitchen | 9.33 Ft x 13.42 Ft | |
| Dining room | 8.08 Ft x 12.00 Ft |
| Features | |||||
|---|---|---|---|---|---|
| French door | No Animal Home | No Smoking Home | |||
| Parking | Visitor Parking | Street | |||
| Refrigerator | Dishwasher | Stove | |||
| Hood Fan | Washer & Dryer | None | |||






































