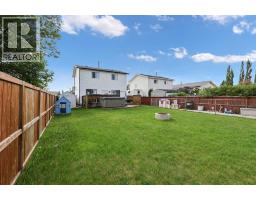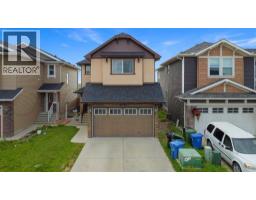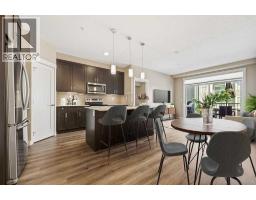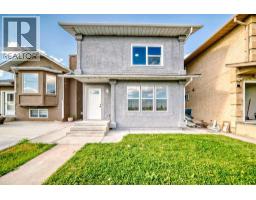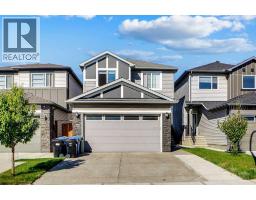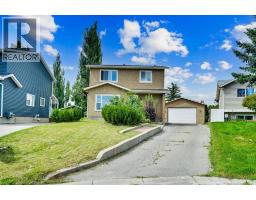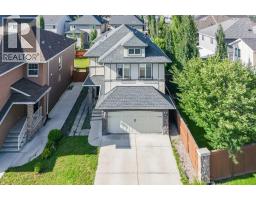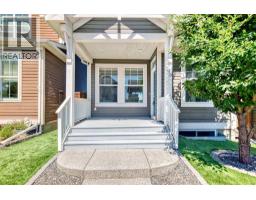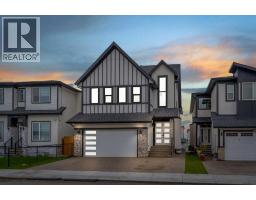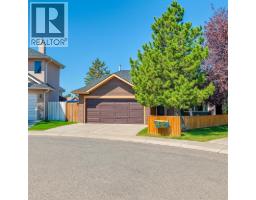105, 1320 12 Avenue SW Beltline, Calgary, Alberta, CA
Address: 105, 1320 12 Avenue SW, Calgary, Alberta
Summary Report Property
- MKT IDA2245171
- Building TypeApartment
- Property TypeSingle Family
- StatusBuy
- Added4 weeks ago
- Bedrooms2
- Bathrooms1
- Area803 sq. ft.
- DirectionNo Data
- Added On24 Aug 2025
Property Overview
*SHOWINGS AVAILABLE AFTER AUGUST 26* Discover the perfect blend of modern living and urban convenience in this beautifully updated 2-bedroom, 1-bathroom ground-level condo, ideally located in Calgary’s vibrant Beltline community. Enjoy the rare benefit of a private front patio with direct access to 12th Avenue—perfect for pets, and added privacy. Inside, you'll find an upgraded kitchen featuring sleek finishes, a custom coffee bar, and a built-in wine cooler. The spacious bathroom includes a luxurious double vanity sink, offering added comfort and functionality. Additional highlights include, in-suite laundry, ample storage, and stylish modern touches throughout. This home is ideal for professionals, first-time buyers, or anyone looking to enjoy low-maintenance inner-city living. Just minutes from 17th avenue, as well as shopping, restaurant’s, nightlife, Sunalta C-Train Station, and the scenic Bow River pathways—this location truly has it all. Don't miss your chance to own this unique and move-in-ready condo in one of Calgary’s most desirable neighbourhoods! (id:51532)
Tags
| Property Summary |
|---|
| Building |
|---|
| Land |
|---|
| Level | Rooms | Dimensions |
|---|---|---|
| Main level | 5pc Bathroom | 8.92 Ft x 7.33 Ft |
| Bedroom | 12.17 Ft x 9.08 Ft | |
| Dining room | 9.00 Ft x 13.42 Ft | |
| Kitchen | 7.25 Ft x 9.25 Ft | |
| Living room | 15.83 Ft x 12.58 Ft | |
| Primary Bedroom | 5.33 Ft x 9.83 Ft |
| Features | |||||
|---|---|---|---|---|---|
| See remarks | Refrigerator | Dishwasher | |||
| Stove | Hood Fan | Window Coverings | |||
| None | |||||


















