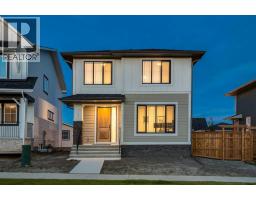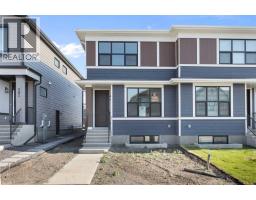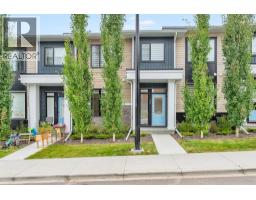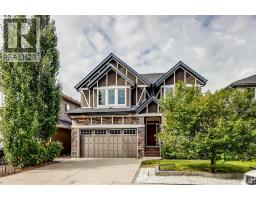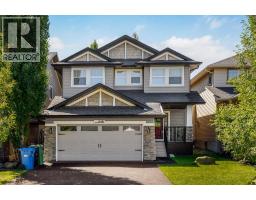105 Patton Court SW Pump Hill, Calgary, Alberta, CA
Address: 105 Patton Court SW, Calgary, Alberta
4 Beds5 Baths4384 sqftStatus: Buy Views : 92
Price
$1,699,900
Summary Report Property
- MKT IDA2248349
- Building TypeHouse
- Property TypeSingle Family
- StatusBuy
- Added4 weeks ago
- Bedrooms4
- Bathrooms5
- Area4384 sq. ft.
- DirectionNo Data
- Added On22 Aug 2025
Property Overview
Welcome to this rare opportunity in one of Calgary’s most coveted communities. Featuring over 6,000 sq. ft. of living space, this grand estate sits on a .31 acre lot, backing directly onto a park with neighbours only on one side. A drive-through driveway enhances both the estate presence and everyday convenience. Inside, soaring ceilings, a grand staircase, and an expansive layout provide an incredible canvas for a full renovation or modernization. While the home is awaiting your personal touch and updates, the scale, layout, and location provide the perfect foundation to create your dream residence. A true gem in Pump Hill with extraordinary potential. This is a must see! (id:51532)
Tags
| Property Summary |
|---|
Property Type
Single Family
Building Type
House
Storeys
2
Square Footage
4384 sqft
Community Name
Pump Hill
Subdivision Name
Pump Hill
Title
Freehold
Land Size
1249 m2|10,890 - 21,799 sqft (1/4 - 1/2 ac)
Built in
1990
Parking Type
Attached Garage(3)
| Building |
|---|
Bedrooms
Above Grade
4
Bathrooms
Total
4
Partial
2
Interior Features
Appliances Included
Washer, Refrigerator, Gas stove(s), Dishwasher, Oven, Dryer
Flooring
Carpeted, Tile
Basement Type
Full (Partially finished)
Building Features
Foundation Type
Poured Concrete
Style
Detached
Construction Material
Wood frame
Square Footage
4384 sqft
Total Finished Area
4384.16 sqft
Heating & Cooling
Cooling
Central air conditioning
Heating Type
Forced air
Exterior Features
Exterior Finish
Stucco
Parking
Parking Type
Attached Garage(3)
Total Parking Spaces
8
| Land |
|---|
Lot Features
Fencing
Fence
Other Property Information
Zoning Description
R-CG
| Level | Rooms | Dimensions |
|---|---|---|
| Second level | Bedroom | 17.17 Ft x 15.00 Ft |
| Bedroom | 13.50 Ft x 17.42 Ft | |
| Basement | Recreational, Games room | 16.75 Ft x 16.75 Ft |
| Recreational, Games room | 19.67 Ft x 38.42 Ft | |
| Storage | 20.33 Ft x 18.33 Ft | |
| Media | 19.58 Ft x 19.83 Ft | |
| Main level | 2pc Bathroom | Measurements not available |
| 2pc Bathroom | Measurements not available | |
| Bedroom | 15.33 Ft x 15.50 Ft | |
| Dining room | 17.17 Ft x 13.67 Ft | |
| Family room | 37.00 Ft x 18.58 Ft | |
| Foyer | 17.25 Ft x 11.08 Ft | |
| Kitchen | 16.83 Ft x 27.00 Ft | |
| Living room | 17.17 Ft x 13.58 Ft | |
| Office | 13.67 Ft x 15.58 Ft | |
| Upper Level | 3pc Bathroom | Measurements not available |
| 4pc Bathroom | Measurements not available | |
| 4pc Bathroom | Measurements not available | |
| Laundry room | 11.50 Ft x 6.50 Ft | |
| Primary Bedroom | 20.17 Ft x 13.75 Ft |
| Features | |||||
|---|---|---|---|---|---|
| Attached Garage(3) | Washer | Refrigerator | |||
| Gas stove(s) | Dishwasher | Oven | |||
| Dryer | Central air conditioning | ||||






























