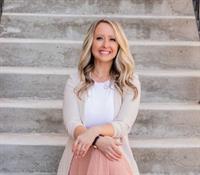108 Lake Placid Road SE Lake Bonavista, Calgary, Alberta, CA
Address: 108 Lake Placid Road SE, Calgary, Alberta
Summary Report Property
- MKT IDA2228574
- Building TypeHouse
- Property TypeSingle Family
- StatusBuy
- Added10 hours ago
- Bedrooms3
- Bathrooms3
- Area2307 sq. ft.
- DirectionNo Data
- Added On08 Jun 2025
Property Overview
*Visit the Multimedia Link for Full Video Walkthough* Welcome to the exclusive community of Lake Bonavista Estates, where lifestyle meets opportunity. Nestled on a quiet, tree-lined street, this rare two-owner home is a blank canvas awaiting your personal touch. Sitting on a generous 9,558 sq ft lot, the property offers endless possibilities for customization in one of Calgary’s most sought-after lake communities.This estate home has been professionally taken back to the studs and brought back to 'first coat of paint' stage —allowing you to move forward with confidence knowing that the essential systems are brand new and top-of-the-line, including:New electrical systemNew roof & high-performance windowsHigh-end plumbing and heating systemsInstant hot water & high-efficiency tankless water heaterEnergy-efficient furnacesSpray foam insulation throughout walls for maximum comfort & efficiencyLow environmental impact upgradesComposite deck for maintenance-free outdoor livingEnjoy year-round access to the private lake, where you can swim, boat, fish, barbecue, and skate—all just steps from your front door. This is more than a home—it’s a four-season lifestyle.Located close to all levels of top-rated schools, Maple Ridge Golf Course, Fish Creek Park, Southcentre Mall, and countless parks and amenities, this property offers the perfect blend of luxury, location, and lifestyle for a growing family.Don’t miss your chance to own a fully modernized home in one of Calgary’s most coveted communities—Lake Bonavista Estates! (id:51532)
Tags
| Property Summary |
|---|
| Building |
|---|
| Land |
|---|
| Level | Rooms | Dimensions |
|---|---|---|
| Lower level | Family room | 21.17 Ft x 11.75 Ft |
| Other | 24.67 Ft x 12.75 Ft | |
| Den | 12.67 Ft x 12.00 Ft | |
| 3pc Bathroom | 8.17 Ft x 7.33 Ft | |
| Laundry room | 6.25 Ft x 4.92 Ft | |
| Main level | Kitchen | 15.17 Ft x 13.42 Ft |
| Living room | 15.92 Ft x 11.42 Ft | |
| Dining room | 10.42 Ft x 8.08 Ft | |
| Family room | 20.42 Ft x 13.00 Ft | |
| Upper Level | Primary Bedroom | 13.25 Ft x 11.75 Ft |
| 5pc Bathroom | 19.83 Ft x 13.75 Ft | |
| Bedroom | 15.50 Ft x 10.83 Ft | |
| Bedroom | 11.75 Ft x 9.75 Ft | |
| Other | 6.58 Ft x 5.83 Ft | |
| 4pc Bathroom | 8.92 Ft x 8.83 Ft | |
| Laundry room | 5.17 Ft x 3.00 Ft |
| Features | |||||
|---|---|---|---|---|---|
| Back lane | No Animal Home | No Smoking Home | |||
| Parking | Attached Garage(3) | Gas stove(s) | |||
| Water Heater - Tankless | None | Recreation Centre | |||




































































