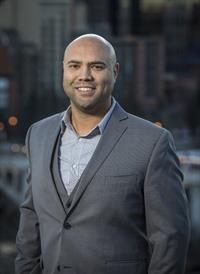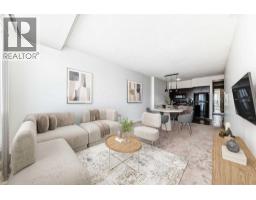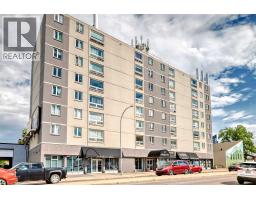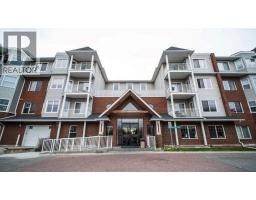109, 15 Rosscarrock Gate SW Rosscarrock, Calgary, Alberta, CA
Address: 109, 15 Rosscarrock Gate SW, Calgary, Alberta
Summary Report Property
- MKT IDA2270028
- Building TypeRow / Townhouse
- Property TypeSingle Family
- StatusBuy
- Added4 weeks ago
- Bedrooms2
- Bathrooms3
- Area1592 sq. ft.
- DirectionNo Data
- Added On03 Dec 2025
Property Overview
Open House! Saturday, December 6th, 2025, from 1:00 PM to 3:00 PM. Inner city townhouse living at its finest – Welcome home to 109, 15 Rosscarrock Gate SW! This 2-bedroom 3-bathroom home showcases stunning high-end modern finishings throughout 4 levels of living space! Walk in through your private street-level entrance to experience custom built-in storage for all your belongings & a convenient 2-piece bathroom – steps down will take you to your underground heated parking & storage space. The second level features the gourmet, European-style kitchen complete with sleek white soft-close cabinetry, quartz countertops, stainless steel appliances & center island with seating – perfect for everyday living & entertaining! Steps away from the kitchen offers easy access to private patio with HEATED concrete for year round comfort. The third level features a relaxing living space complete with cozy electric fireplace and access to private balcony. Upstairs you will find the deluxe primary suite featuring luxurious 4-piece ensuite bathroom with dual sinks, oversize walk-in shower, & large walk-in closet with custom built-ins for all your storage needs. A second very spacious bedroom, flex space / office space with skylight, main 4-piece bathroom, & enclosed laundry complete the upper level. The prime location means easy access to Bow Trail & LRT line to take you everywhere you need to go! Nearby Westbrook Mall offers numerous amenities, and just minutes to Edworthy Park, Shagnappi golf course, schools, parks & pathways! Don’t miss out on this beautiful inner city townhome – Book your viewing today! (id:51532)
Tags
| Property Summary |
|---|
| Building |
|---|
| Land |
|---|
| Level | Rooms | Dimensions |
|---|---|---|
| Second level | Bedroom | 10.42 Ft x 13.92 Ft |
| 4pc Bathroom | 7.92 Ft x 5.50 Ft | |
| Office | 8.00 Ft x 10.58 Ft | |
| Laundry room | 3.50 Ft x 6.75 Ft | |
| Primary Bedroom | 10.50 Ft x 11.17 Ft | |
| Other | 4.83 Ft x 6.50 Ft | |
| 4pc Bathroom | 4.92 Ft x 6.50 Ft | |
| Basement | Other | 4.83 Ft x 5.50 Ft |
| Other | 3.83 Ft x 3.42 Ft | |
| Lower level | Other | 10.67 Ft x 10.75 Ft |
| 2pc Bathroom | 4.25 Ft x 6.25 Ft | |
| Main level | Other | 21.08 Ft x 12.42 Ft |
| Other | 7.83 Ft x 11.58 Ft | |
| Upper Level | Living room | 11.83 Ft x 16.33 Ft |
| Other | 4.25 Ft x 5.58 Ft |
| Features | |||||
|---|---|---|---|---|---|
| Closet Organizers | Gas BBQ Hookup | Parking | |||
| Garage | Visitor Parking | Heated Garage | |||
| Underground | Washer | Refrigerator | |||
| Range - Gas | Dishwasher | Dryer | |||
| Microwave Range Hood Combo | See Remarks | ||||

































































