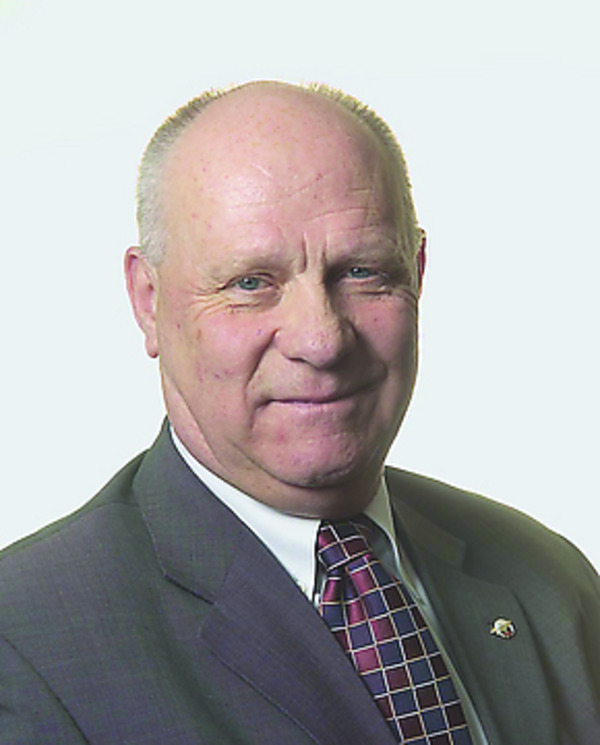109, 2022 Canyon Meadows Drive SE Queensland, Calgary, Alberta, CA
Address: 109, 2022 Canyon Meadows Drive SE, Calgary, Alberta
2 Beds2 Baths1217 sqftStatus: Buy Views : 119
Price
$375,000
Summary Report Property
- MKT IDA2234113
- Building TypeApartment
- Property TypeSingle Family
- StatusBuy
- Added13 hours ago
- Bedrooms2
- Bathrooms2
- Area1217 sq. ft.
- DirectionNo Data
- Added On07 Jul 2025
Property Overview
An exception Ground -Floor unit Over 1200 sq/ft , wheel-chair friendly. Very quiet and well maintained building Only a block away from Fish-Creek recreational park. Pet acceptance upon approval. Very large storage and Laundry room. Close to visitor parking West facing living room with a private enclosed concrete patio area Two seperate bedrooms and Two full bathrooms (id:51532)
Tags
| Property Summary |
|---|
Property Type
Single Family
Building Type
Apartment
Storeys
3
Square Footage
1217 sqft
Community Name
Queensland
Subdivision Name
Queensland
Title
Condominium/Strata
Land Size
Unknown
Built in
2001
Parking Type
Underground
| Building |
|---|
Bedrooms
Above Grade
2
Bathrooms
Total
2
Interior Features
Appliances Included
Refrigerator, Range - Electric, Dishwasher, Window Coverings, Washer & Dryer
Flooring
Carpeted, Ceramic Tile, Laminate
Building Features
Features
Elevator, Parking
Foundation Type
Poured Concrete
Style
Attached
Construction Material
Poured concrete, Wood frame
Square Footage
1217 sqft
Total Finished Area
1217 sqft
Fire Protection
Smoke Detectors, Full Sprinkler System
Structures
Deck
Heating & Cooling
Cooling
Partially air conditioned
Exterior Features
Exterior Finish
Concrete
Neighbourhood Features
Community Features
Golf Course Development, Fishing, Pets Allowed
Amenities Nearby
Golf Course, Park, Playground, Recreation Nearby, Schools, Shopping
Maintenance or Condo Information
Maintenance Fees
$557 Monthly
Maintenance Fees Include
Condominium Amenities, Common Area Maintenance, Heat, Insurance, Ground Maintenance, Parking, Property Management, Reserve Fund Contributions
Maintenance Management Company
Simco Management
Parking
Parking Type
Underground
Total Parking Spaces
1
| Land |
|---|
Lot Features
Fencing
Fence
Other Property Information
Zoning Description
M-C1 d83
| Level | Rooms | Dimensions |
|---|---|---|
| Main level | Living room | 13.08 Ft x 13.00 Ft |
| Dining room | 13.92 Ft x 12.83 Ft | |
| Kitchen | 9.67 Ft x 8.33 Ft | |
| Primary Bedroom | 13.75 Ft x 10.92 Ft | |
| Bedroom | 11.25 Ft x 9.75 Ft | |
| Laundry room | 8.17 Ft x 4.92 Ft | |
| 3pc Bathroom | 7.92 Ft x 7.50 Ft | |
| Foyer | 12.33 Ft x 5.25 Ft | |
| Storage | 8.92 Ft x 8.17 Ft | |
| 4pc Bathroom | 8.17 Ft x 4.92 Ft |
| Features | |||||
|---|---|---|---|---|---|
| Elevator | Parking | Underground | |||
| Refrigerator | Range - Electric | Dishwasher | |||
| Window Coverings | Washer & Dryer | Partially air conditioned | |||
















































