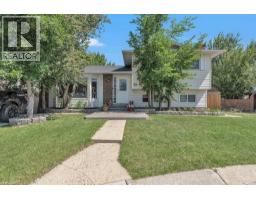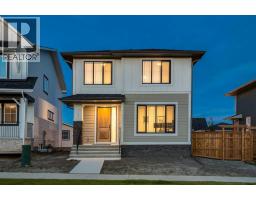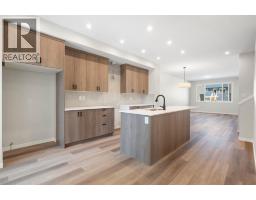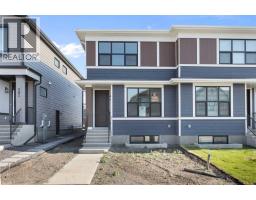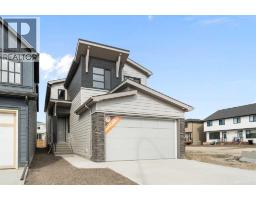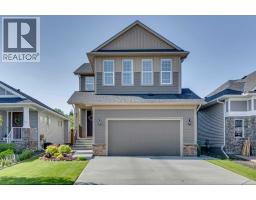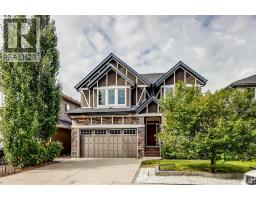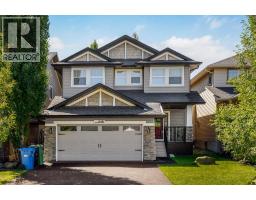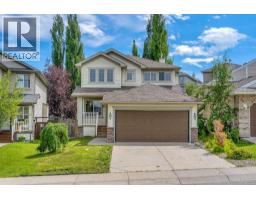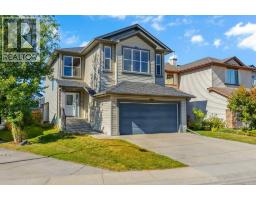109 Royal Crest Terrace NW Royal Oak, Calgary, Alberta, CA
Address: 109 Royal Crest Terrace NW, Calgary, Alberta
Summary Report Property
- MKT IDA2258958
- Building TypeHouse
- Property TypeSingle Family
- StatusBuy
- Added2 weeks ago
- Bedrooms4
- Bathrooms4
- Area2141 sq. ft.
- DirectionNo Data
- Added On23 Sep 2025
Property Overview
Welcome to this extensively updated 2-storey detached home in the highly sought-after community of Royal Oak. Offering over 2,500 sq.ft. of living space across three fully finished levels, this stunning property blends modern upgrades with timeless design.The main floor features a center staircase with soaring ceilings that fill the home with natural light. The elegant living room is highlighted by a dramatic two-storey picture window, real hardwood floors while the formal dining area boasts a built-in niche and stylish architectural details. The renovated kitchen is a chef’s dream, showcasing sleek quartz countertops, a massive island, upgraded cabinetry, and a corner pantry. A bright breakfast nook leads to a large wooden deck overlooking the fully fenced and landscaped backyard.Adjacent to the kitchen, the cozy family room offers a marble-tiled gas fireplace and stunning built-in cherry wood bookcases. The main floor office/den, featuring a built-in desk and a glass door, is ideal for remote work or study. A 2-piece powder room and main floor laundry complete this level.Upstairs, you’ll find three spacious bedrooms, including a generous primary suite with a walk-in closet and a beautifully renovated 5-piece ensuite. The ensuite features dual vanities, a large bathtub, and a separate shower. A shared 3-piece bathroom with a skylight serves the additional bedrooms.The fully finished basement adds valuable living space, including a fourth bedroom with a walk-in closet, a 3-piece bathroom, a large family/rec room, and a flex space perfect for a home gym, media room, or play area.Key Features and Updates:Structural & Exterior:Triple-pane windows (2021)Stage 4 shingles with a 15-year warranty (2022)Solar panels installed (2024)HVAC & Utilities:New furnace & hot water tank (2018-2019)Central air conditioning (2022)Kitchen & Appliances:Kitchen appliances replaced (2018)Kitchen renovated (2023)Washer & dryer replaced (2017)Living Spaces & Interior:Living room & fireplace updated (2023)Bathrooms fully renovated (2021)Painting & Finishing:Main and second floors painted (2022)Kitchen repainted (2023)Basement painted (2024)This home is located within walking distance of parks, pathways, shopping, and transit. Move-in ready and offering exceptional value in one of NW Calgary’s most desirable neighborhoods, this is a must-see! (id:51532)
Tags
| Property Summary |
|---|
| Building |
|---|
| Land |
|---|
| Level | Rooms | Dimensions |
|---|---|---|
| Second level | Primary Bedroom | 18.30 M x 18.00 M |
| 5pc Bathroom | 9.90 M x 9.20 M | |
| Other | 9.11 M x 5.00 M | |
| Bedroom | 12.10 M x 10.40 M | |
| Bedroom | 11.50 M x 10.11 M | |
| 3pc Bathroom | 9.70 M x 4.10 M | |
| Lower level | Family room | 25.80 M x 12.20 M |
| Other | 8.90 M x 7.11 M | |
| Bedroom | 10.40 M x 9.10 M | |
| Other | 5.30 M x 4.11 M | |
| 3pc Bathroom | 9.80 M x 7.90 M | |
| Storage | 11.50 M x 5.11 M | |
| Main level | Living room | 11.90 M x 11.10 M |
| Kitchen | 14.10 M x 12.10 M | |
| Dining room | 9.70 M x 9.10 M | |
| Family room | 14.70 M x 12.11 M | |
| Living room/Dining room | 11.30 M x 7.80 M | |
| 2pc Bathroom | 4.90 M x 4.70 M | |
| Office | 10.10 M x 10.00 M | |
| Laundry room | 6.00 M x 5.11 M |
| Features | |||||
|---|---|---|---|---|---|
| Closet Organizers | No Animal Home | No Smoking Home | |||
| Attached Garage(2) | Washer | Refrigerator | |||
| Dishwasher | Stove | Dryer | |||
| Microwave | Microwave Range Hood Combo | Central air conditioning | |||




















































