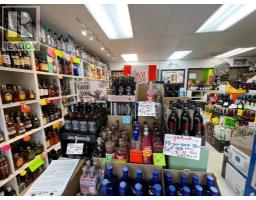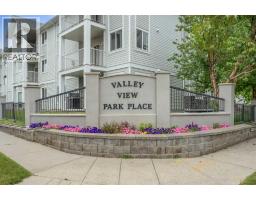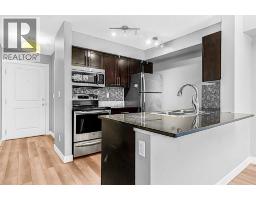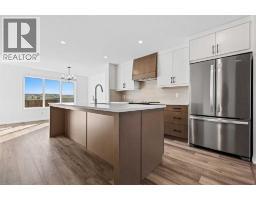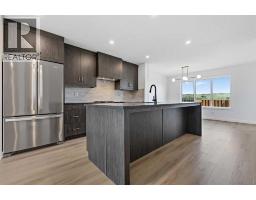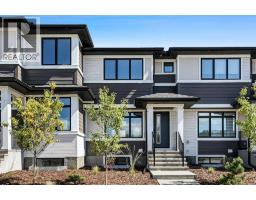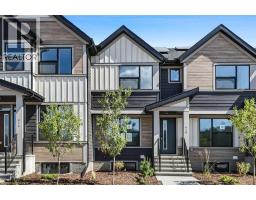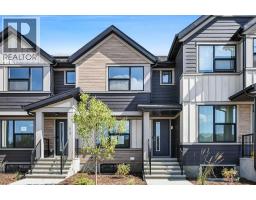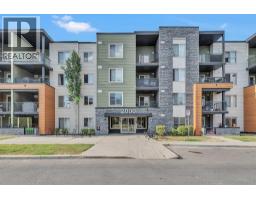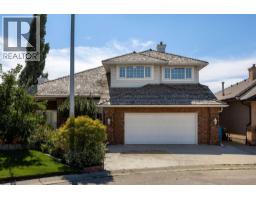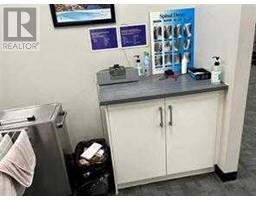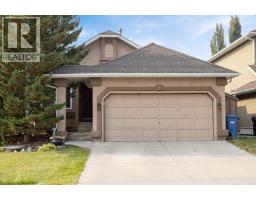109 Sherwood Road NW Sherwood, Calgary, Alberta, CA
Address: 109 Sherwood Road NW, Calgary, Alberta
Summary Report Property
- MKT IDA2252919
- Building TypeHouse
- Property TypeSingle Family
- StatusBuy
- Added3 weeks ago
- Bedrooms3
- Bathrooms3
- Area2263 sq. ft.
- DirectionNo Data
- Added On31 Aug 2025
Property Overview
Welcome to this extraordinary WALK-OUT home located in the most sought-after community of Sherwood. This beautifully appointed home offers the perfect balance of luxury, comfort, and function. Featuring 3 generously sized bedrooms and 2.5 bathrooms, every detail has been designed with family living in mind. The heart of the home is the open-concept gourmet kitchen, complete with modern finishes and a seamless flow into the dining and living areas. The impressive OPEN-TO-ABOVE living room boasts soaring ceilings and expansive windows, filling the space with natural light and creating a sense of elegance and grandeur. Upstairs, the well-planned layout offers spacious bedrooms and a private retreat for relaxation. Step outside to a sunny SOUTH-FACING backyard that backs directly onto a tranquil GREENBELT, offering privacy, open views, and the perfect setting for outdoor gatherings. With its premium location, stunning design, and unmatched setting, this home represents one of the finest opportunities in Sherwood. Don’t miss your chance—book your private showing today! (id:51532)
Tags
| Property Summary |
|---|
| Building |
|---|
| Land |
|---|
| Level | Rooms | Dimensions |
|---|---|---|
| Second level | Bonus Room | 16.58 Ft x 11.17 Ft |
| Bedroom | 15.75 Ft x 9.58 Ft | |
| Bedroom | 11.92 Ft x 9.92 Ft | |
| Primary Bedroom | 14.00 Ft x 12.58 Ft | |
| 4pc Bathroom | .00 Ft x .00 Ft | |
| 4pc Bathroom | .00 Ft x .00 Ft | |
| Main level | Den | 12.33 Ft x 9.67 Ft |
| Kitchen | 10.92 Ft x 13.08 Ft | |
| Dining room | 13.17 Ft x 9.75 Ft | |
| 2pc Bathroom | .00 Ft x .00 Ft |
| Features | |||||
|---|---|---|---|---|---|
| PVC window | No neighbours behind | No Smoking Home | |||
| Attached Garage(2) | Washer | Refrigerator | |||
| Dishwasher | Stove | Dryer | |||
| Hood Fan | Window Coverings | Garage door opener | |||
| Walk out | None | ||||










































