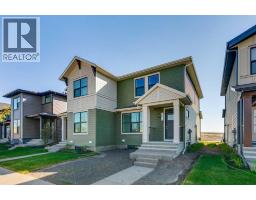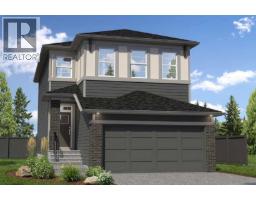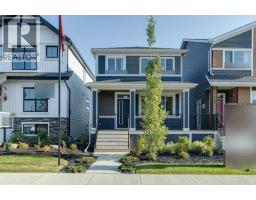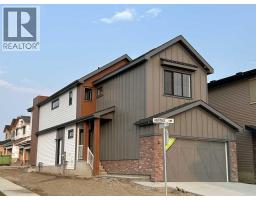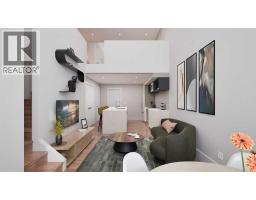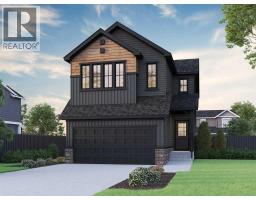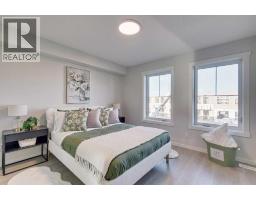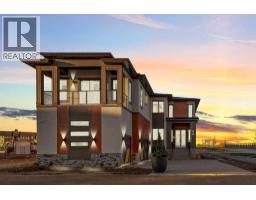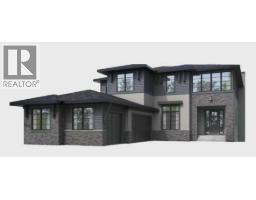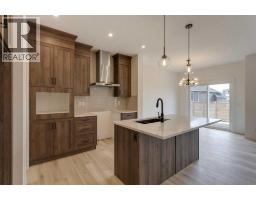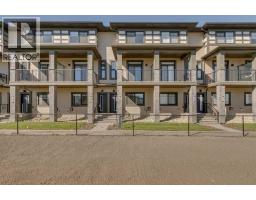110, 40 Livingston Parade NE Livingston, Calgary, Alberta, CA
Address: 110, 40 Livingston Parade NE, Calgary, Alberta
Summary Report Property
- MKT IDA2262092
- Building TypeRow / Townhouse
- Property TypeSingle Family
- StatusBuy
- Added10 weeks ago
- Bedrooms2
- Bathrooms3
- Area1209 sq. ft.
- DirectionNo Data
- Added On03 Oct 2025
Property Overview
Ambrosia at ZEN Livingston – Offering 1,086 sq ft of thoughtfully designed living space, this 2 BED, 2.5 bath home features TRIPLE-PANE windows, advanced insulation, and a rough-in for solar panels. The OPEN CONCEPT main floor showcases Cicero Luxury VINYL PLANK flooring, pot lights with knock-down ceilings, and a BRIGHT LIVING AND DINING area that flows into your BACKYARD that is FULLY FENCED, perfect for those with kids, pets or wanting to enjoy some privacy - complete with BBQ GAS LINE, landscaping, and irrigation. The modern kitchen features white QUARTZ COUNTERTOPS and a 6-piece Whirlpool appliance package. Upstairs, you'll find two spacious bedrooms including a primary bedroom with an ensuite bathroom, and upstairs laundry. Enjoy HARDIE BOARD siding (hail/fire-resistant), and be part of a vibrant community just steps from the Livingston Hub with splash park, rink, courts & more!. Photos are representative. (id:51532)
Tags
| Property Summary |
|---|
| Building |
|---|
| Land |
|---|
| Level | Rooms | Dimensions |
|---|---|---|
| Main level | Living room | 10.42 Ft x 12.08 Ft |
| Dining room | 10.42 Ft x 12.67 Ft | |
| Primary Bedroom | 11.42 Ft x 11.42 Ft | |
| 2pc Bathroom | .00 Ft x .00 Ft | |
| Upper Level | Bedroom | 9.83 Ft x 14.00 Ft |
| 3pc Bathroom | .00 Ft x .00 Ft | |
| 4pc Bathroom | .00 Ft x .00 Ft |
| Features | |||||
|---|---|---|---|---|---|
| No Animal Home | No Smoking Home | Level | |||
| Washer | Refrigerator | Dishwasher | |||
| Range | Dryer | Microwave | |||
| None | |||||





























