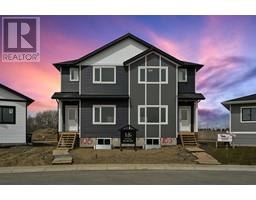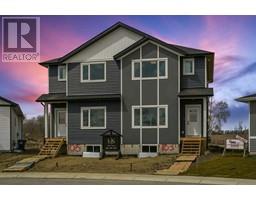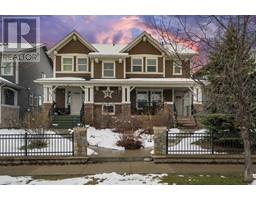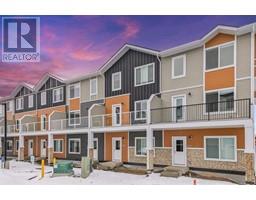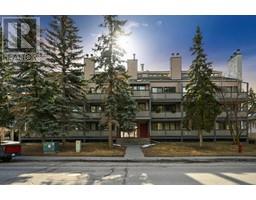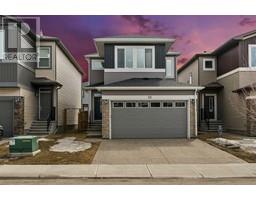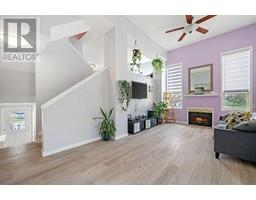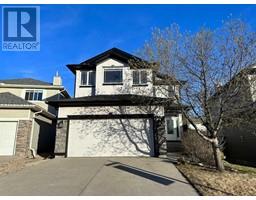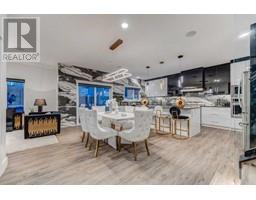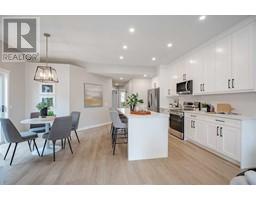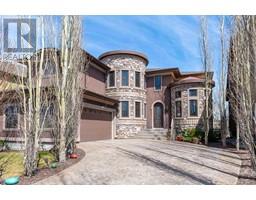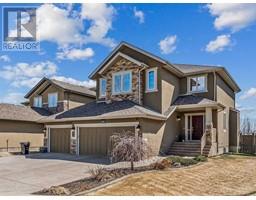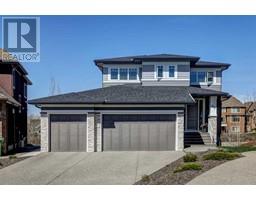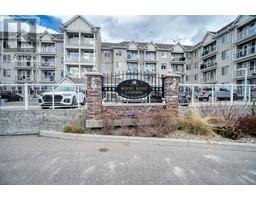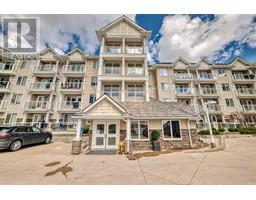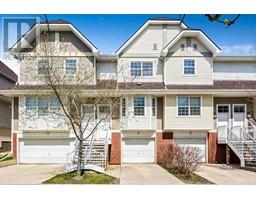1102, 1320 1 Street SE Beltline, Calgary, Alberta, CA
Address: 1102, 1320 1 Street SE, Calgary, Alberta
Summary Report Property
- MKT IDA2130243
- Building TypeApartment
- Property TypeSingle Family
- StatusBuy
- Added3 weeks ago
- Bedrooms2
- Bathrooms2
- Area789 sq. ft.
- DirectionNo Data
- Added On10 May 2024
Property Overview
Welcome to this beautifully UPGRADED 2 bedroom/2 bath SE corner unit in Alura. Immaculate unit with tons of natural light! Low condo fees and large reserve fund! Floor to ceiling windows allows for lots of natural light and breathtaking downtown views. Large, bright and open concept kitchen with breakfast bar, tons of storage and a great layout that allows for both a full-sized living and dining room set! Master walk-in closets and upgraded closet organizers. Full size upgraded washer & dryer, air-conditioning, fitness facility, concierge/security. Conveniently located steps from the Stampede train station, views of the beautiful, new and updated World Class Convention Centre (BMO Centre), downtown, restaurants & shops. Shows like NEW and just minutes from the trendy Mission area! Being right beside the Stampede Grounds, this building is a great asset as it is an AirBnB friendly building! (id:51532)
Tags
| Property Summary |
|---|
| Building |
|---|
| Land |
|---|
| Level | Rooms | Dimensions |
|---|---|---|
| Main level | Living room | 10.58 Ft x 10.08 Ft |
| Kitchen | 9.00 Ft x 8.17 Ft | |
| Dining room | 10.00 Ft x 7.58 Ft | |
| Primary Bedroom | 10.92 Ft x 10.00 Ft | |
| 4pc Bathroom | 5.42 Ft x 5.00 Ft | |
| Bedroom | 10.00 Ft x 9.83 Ft | |
| Foyer | 8.75 Ft x 3.92 Ft | |
| Laundry room | 3.17 Ft x 2.92 Ft | |
| 3pc Bathroom | 7.67 Ft x 5.42 Ft |
| Features | |||||
|---|---|---|---|---|---|
| Underground | Refrigerator | Dishwasher | |||
| Stove | Microwave Range Hood Combo | Window Coverings | |||
| Central air conditioning | Exercise Centre | ||||
































