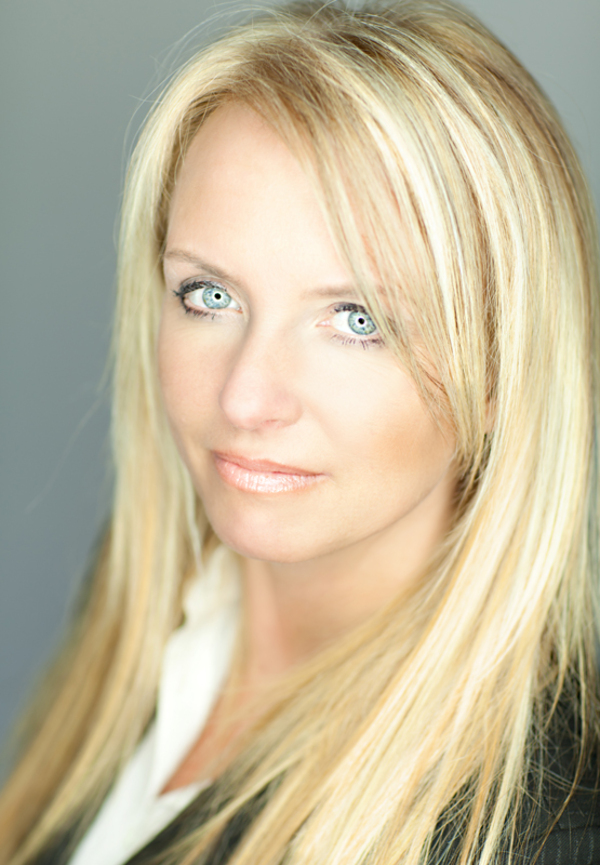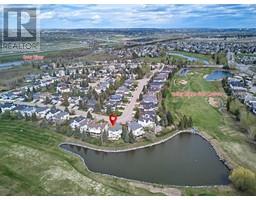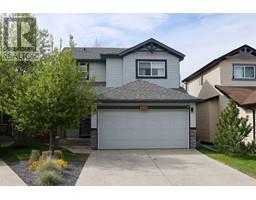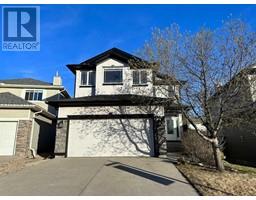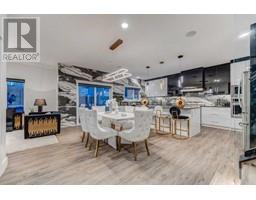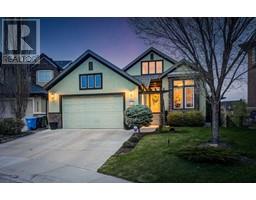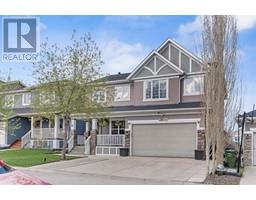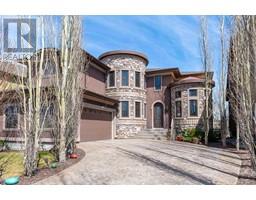1103, 924 14 Avenue SW Beltline, Calgary, Alberta, CA
Address: 1103, 924 14 Avenue SW, Calgary, Alberta
Summary Report Property
- MKT IDA2125267
- Building TypeApartment
- Property TypeSingle Family
- StatusBuy
- Added2 weeks ago
- Bedrooms2
- Bathrooms1
- Area870 sq. ft.
- DirectionNo Data
- Added On04 May 2024
Property Overview
Welcome to your urban oasis in the heart of the vibrant downtown core! This stunning condo apartment offers an unparalleled living experience with magnificent views of the bustling city skyline. Situated in the trendy beltline area, steps away from the renowned 17 Avenue, this residence boasts convenience, luxury, and style. The condo features underground parking, ensuring your vehicle is secure and easily accessible. Say goodbye to the hassle of street parking and enjoy the convenience of having your own designated titled spot. Need extra storage space? Look no further. This unit has a large storage room, providing ample space to store your belongings and keep your living area clutter-free. Step outside onto the expansive balcony and soak in the sights and sounds of the city below. Whether sipping your morning coffee or entertaining guests, this outdoor retreat offers the perfect setting to relax and unwind while taking in the breathtaking views. Located in the heart of the beltline, 17 Avenue offers unparalleled walkability to an array of boutique shops, fine-dining restaurants, cafes, and entertainment options. Whether exploring the latest culinary delights or browsing eclectic boutiques, everything you need is just moments away. Welcome home to luxury, convenience, and style in the city's heart! (id:51532)
Tags
| Property Summary |
|---|
| Building |
|---|
| Land |
|---|
| Level | Rooms | Dimensions |
|---|---|---|
| Main level | Living room | 16.25 Ft x 11.50 Ft |
| Dining room | 7.75 Ft x 11.08 Ft | |
| Kitchen | 7.08 Ft x 9.33 Ft | |
| Primary Bedroom | 15.50 Ft x 9.42 Ft | |
| Bedroom | 15.50 Ft x 9.42 Ft | |
| 4pc Bathroom | 4.92 Ft x 7.58 Ft | |
| Storage | 5.58 Ft x 9.75 Ft |
| Features | |||||
|---|---|---|---|---|---|
| No Animal Home | No Smoking Home | Sauna | |||
| Parking | Garage | Heated Garage | |||
| Underground | Refrigerator | Dishwasher | |||
| Stove | None | Exercise Centre | |||
| Laundry Facility | Sauna | ||||
































