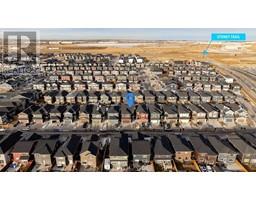1106, 30 Brentwood Common NW Brentwood, Calgary, Alberta, CA
Address: 1106, 30 Brentwood Common NW, Calgary, Alberta
Summary Report Property
- MKT IDA2203539
- Building TypeApartment
- Property TypeSingle Family
- StatusBuy
- Added1 days ago
- Bedrooms1
- Bathrooms1
- Area440 sq. ft.
- DirectionNo Data
- Added On08 May 2025
Property Overview
Perched high above the city on the 11th floor, this sleek and modern condo offers an unparalleled blend of style, convenience, and effortless urban living. Floor-to-ceiling windows frame breathtaking views, filling the open-concept living space with natural light and creating an inviting atmosphere for both entertaining and relaxation. The thoughtfully designed layout maximizes every inch, featuring a spacious bedroom with a modern, custom built-in closet that maximizes storage space and a beautifully appointed full bath. Contemporary finishes and in-suite laundry add to the home’s seamless functionality, while low condo fees make this a smart investment for first-time buyers or those looking to generate rental income. Perfectly situated in the vibrant University District, this residence offers immediate access to boutique shopping, trendy restaurants, and excellent public transit, all just steps from the University of Calgary. A rare opportunity to own a stylish and well-connected urban retreat in one of the city's most sought-after locations. (id:51532)
Tags
| Property Summary |
|---|
| Building |
|---|
| Land |
|---|
| Level | Rooms | Dimensions |
|---|---|---|
| Main level | 4pc Bathroom | 5.25 Ft x 7.83 Ft |
| Primary Bedroom | 9.08 Ft x 15.00 Ft | |
| Kitchen | 9.08 Ft x 13.42 Ft | |
| Living room | 9.50 Ft x 10.33 Ft |
| Features | |||||
|---|---|---|---|---|---|
| Closet Organizers | Parking | None | |||
| Washer | Refrigerator | Range - Electric | |||
| Dishwasher | Dryer | Microwave Range Hood Combo | |||
| Window Coverings | None | Exercise Centre | |||
| Party Room | Recreation Centre | ||||

















































