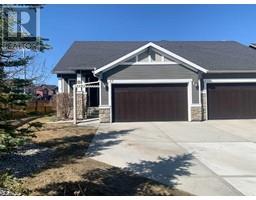111 Somerside Common SW Somerset, Calgary, Alberta, CA
Address: 111 Somerside Common SW, Calgary, Alberta
Summary Report Property
- MKT IDA2227667
- Building TypeHouse
- Property TypeSingle Family
- StatusBuy
- Added1 days ago
- Bedrooms3
- Bathrooms2
- Area1397 sq. ft.
- DirectionNo Data
- Added On04 Jun 2025
Property Overview
Welcome Home - This home is ready for its new family. Fully Finished with a HUGE backyard and deck to enjoy the summer! Open concept on the main floor with a nice bright kitchen, SS appliances with newer stove, dishwasher and OTR Microwave. The dining area faces the back yard for a nice view. Living room has a gas fireplace and is very spacious. There is a 1/2 bath on this floor that also contains the stacked Washer/Dryer. Very convenient floorplan. Up the stairs there is a cozy area for a reading nook, kids play area, whatever your imagination decides. On the 3rd level are the 3 bedrooms and main bath. Primary faces the back yard and has a walk in closet and Jack & Jill doorway to the main bath. The other two bedrooms are fairly spacious too! The lower level is fully finished as a Rec Room. Plenty of storage in the furnace room. VALUE added to this home in the last few years are: New Siding and Roof 2022, ALL ploy B REPLACED January 2025, High Efficiency Furnace October of 2024. The Double Attached Garage is HEATED and there is a Gas Line to the BBQ on the deck. Walking distance to the K-9 School. Come and View this home Today and live here Tomorrow! (id:51532)
Tags
| Property Summary |
|---|
| Building |
|---|
| Land |
|---|
| Level | Rooms | Dimensions |
|---|---|---|
| Second level | Bonus Room | 8.92 Ft x 9.25 Ft |
| Third level | 4pc Bathroom | .00 Ft x .00 Ft |
| Primary Bedroom | 11.67 Ft x 14.42 Ft | |
| Bedroom | 10.17 Ft x 11.00 Ft | |
| Bedroom | 9.42 Ft x 10.50 Ft | |
| Lower level | Family room | 24.08 Ft x 15.00 Ft |
| Main level | 2pc Bathroom | .00 Ft x .00 Ft |
| Kitchen | 10.92 Ft x 10.92 Ft | |
| Living room | 11.42 Ft x 15.42 Ft | |
| Other | 8.67 Ft x 9.25 Ft |
| Features | |||||
|---|---|---|---|---|---|
| Other | Gas BBQ Hookup | Attached Garage(2) | |||
| Refrigerator | Dishwasher | Stove | |||
| Microwave Range Hood Combo | Window Coverings | Garage door opener | |||
| Washer/Dryer Stack-Up | None | Other | |||








































